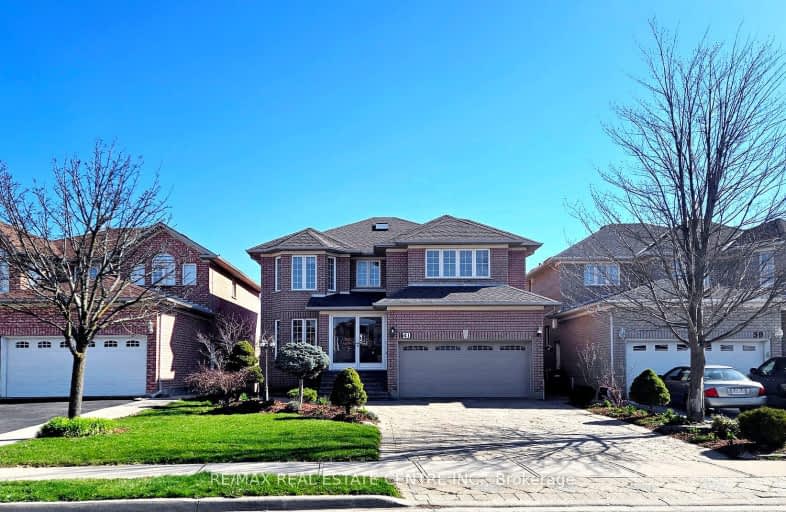Car-Dependent
- Almost all errands require a car.
17
/100
Some Transit
- Most errands require a car.
48
/100
Bikeable
- Some errands can be accomplished on bike.
65
/100

St Isaac Jogues Elementary School
Elementary: Catholic
1.04 km
Venerable Michael McGivney Catholic Elementary School
Elementary: Catholic
0.93 km
Our Lady of Providence Elementary School
Elementary: Catholic
0.43 km
Springdale Public School
Elementary: Public
0.91 km
Great Lakes Public School
Elementary: Public
0.94 km
Fernforest Public School
Elementary: Public
0.58 km
Harold M. Brathwaite Secondary School
Secondary: Public
0.74 km
Sandalwood Heights Secondary School
Secondary: Public
2.90 km
North Park Secondary School
Secondary: Public
3.05 km
Notre Dame Catholic Secondary School
Secondary: Catholic
3.06 km
Louise Arbour Secondary School
Secondary: Public
1.66 km
St Marguerite d'Youville Secondary School
Secondary: Catholic
1.17 km
-
Chinguacousy Park
Central Park Dr (at Queen St. E), Brampton ON L6S 6G7 3.96km -
Kaneff Park
Pagebrook Crt, Brampton ON L6Y 2N4 9.24km -
Esther Lorrie Park
Toronto ON 14.96km
-
TD Bank Financial Group
90 Great Lakes Dr (at Bovaird Dr. E.), Brampton ON L6R 2K7 1.81km -
TD Bank Financial Group
150 Sandalwood Pky E (Conastoga Road), Brampton ON L6Z 1Y5 3.3km -
CIBC
380 Bovaird Dr E, Brampton ON L6Z 2S6 3.57km


