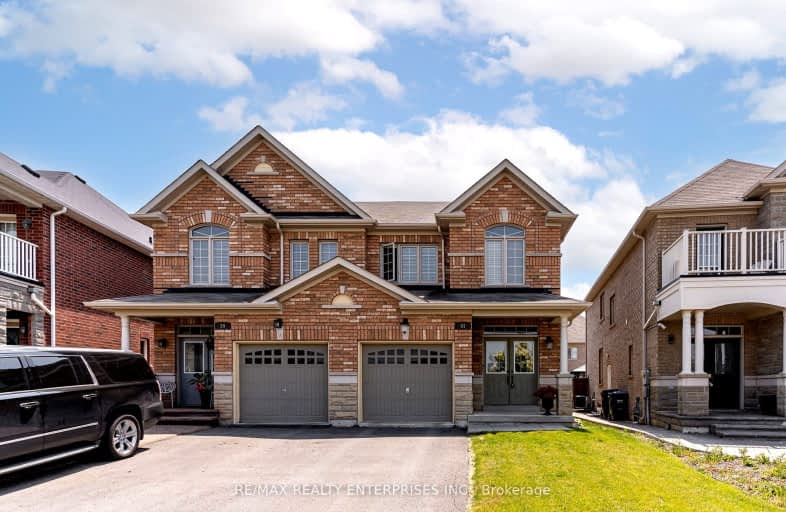
Video Tour
Car-Dependent
- Almost all errands require a car.
5
/100
Some Transit
- Most errands require a car.
41
/100
Bikeable
- Some errands can be accomplished on bike.
64
/100

Castle Oaks P.S. Elementary School
Elementary: Public
0.73 km
Thorndale Public School
Elementary: Public
0.73 km
Castlemore Public School
Elementary: Public
1.42 km
Claireville Public School
Elementary: Public
1.89 km
Sir Isaac Brock P.S. (Elementary)
Elementary: Public
0.95 km
Beryl Ford
Elementary: Public
0.33 km
Ascension of Our Lord Secondary School
Secondary: Catholic
7.32 km
Holy Cross Catholic Academy High School
Secondary: Catholic
5.48 km
Lincoln M. Alexander Secondary School
Secondary: Public
7.47 km
Cardinal Ambrozic Catholic Secondary School
Secondary: Catholic
1.00 km
Castlebrooke SS Secondary School
Secondary: Public
0.67 km
St Thomas Aquinas Secondary School
Secondary: Catholic
6.35 km
-
Dunblaine Park
Brampton ON L6T 3H2 7.92km -
Chinguacousy Park
Central Park Dr (at Queen St. E), Brampton ON L6S 6G7 8.2km -
Aloma Park Playground
Avondale Blvd, Brampton ON 9.22km
-
TD Bank Financial Group
3978 Cottrelle Blvd, Brampton ON L6P 2R1 0.85km -
Alterna Savings
2909 Queen St E, Brampton ON L6T 5J1 5.8km -
Scotiabank
160 Yellow Avens Blvd (at Airport Rd.), Brampton ON L6R 0M5 5.91km













