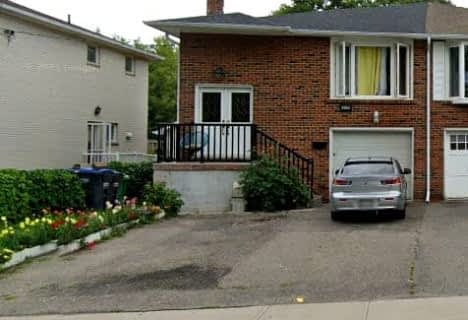
St Marguerite Bourgeoys Separate School
Elementary: CatholicHarold F Loughin Public School
Elementary: PublicGordon Graydon Senior Public School
Elementary: PublicArnott Charlton Public School
Elementary: PublicSt Joachim Separate School
Elementary: CatholicRussell D Barber Public School
Elementary: PublicArchbishop Romero Catholic Secondary School
Secondary: CatholicJudith Nyman Secondary School
Secondary: PublicCentral Peel Secondary School
Secondary: PublicHarold M. Brathwaite Secondary School
Secondary: PublicNorth Park Secondary School
Secondary: PublicNotre Dame Catholic Secondary School
Secondary: Catholic- 3 bath
- 4 bed
- 1500 sqft
B - 17 Hillcrest Avenue, Brampton, Ontario • L6W 1Y7 • Queen Street Corridor







