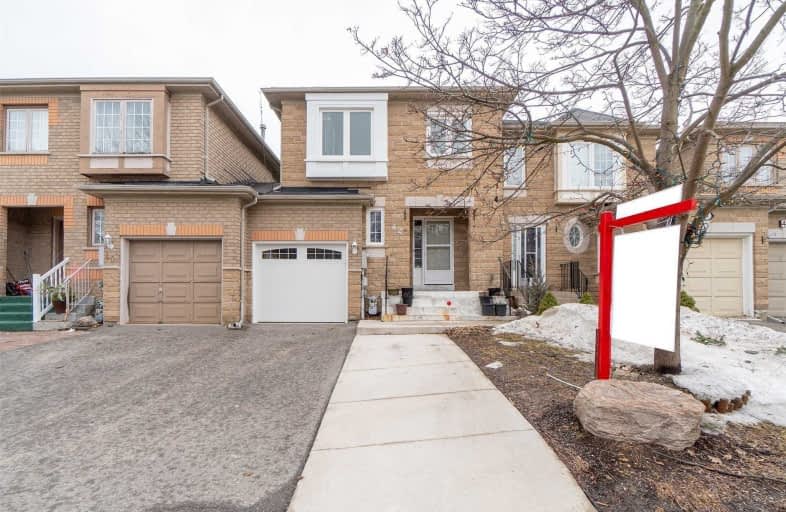Sold on Apr 10, 2019
Note: Property is not currently for sale or for rent.

-
Type: Condo Townhouse
-
Style: 2-Storey
-
Size: 1800 sqft
-
Pets: N
-
Age: No Data
-
Taxes: $3,800 per year
-
Maintenance Fees: 145.58 /mo
-
Days on Site: 13 Days
-
Added: Mar 28, 2019 (1 week on market)
-
Updated:
-
Last Checked: 10 hours ago
-
MLS®#: W4396631
-
Listed By: Re/max gold realty inc., brokerage
Beautiful Neat And Clean 4 Bdrm Townhouse With Finished Basement In The Most Demanding Area Of Brampton!! Upgraded Kitchen,Roof Replaced, Windows Replaced ,Hardwood Floors On The Main Level. Furnace Is Upgraded. Extended Driveway , Stone Elevation, Quiet Neighbourhood.
Extras
(Stainless Steel Fridge, Stove, Dishwasher) ,Washer, Dryer, All Window Coverings, Ac And Related Equipments ,All Mirrors Included, Water Purifier System Included!!Garage Door Opener
Property Details
Facts for 42 Kimberley Crescent, Brampton
Status
Days on Market: 13
Last Status: Sold
Sold Date: Apr 10, 2019
Closed Date: Jun 28, 2019
Expiry Date: Sep 30, 2019
Sold Price: $610,000
Unavailable Date: Apr 10, 2019
Input Date: Mar 28, 2019
Property
Status: Sale
Property Type: Condo Townhouse
Style: 2-Storey
Size (sq ft): 1800
Area: Brampton
Community: Sandringham-Wellington
Availability Date: 60-90 Days
Inside
Bedrooms: 4
Bedrooms Plus: 1
Bathrooms: 4
Kitchens: 1
Rooms: 8
Den/Family Room: No
Patio Terrace: None
Unit Exposure: East
Air Conditioning: Central Air
Fireplace: No
Central Vacuum: Y
Ensuite Laundry: Yes
Washrooms: 4
Building
Basement: Finished
Heat Type: Forced Air
Heat Source: Gas
Exterior: Brick
Special Designation: Unknown
Parking
Parking Included: Yes
Garage Type: Attached
Parking Designation: Common
Parking Features: Private
Covered Parking Spaces: 3
Garage: 1
Locker
Locker: None
Fees
Tax Year: 2018
Taxes Included: No
Building Insurance Included: Yes
Cable Included: No
Central A/C Included: No
Common Elements Included: Yes
Heating Included: No
Hydro Included: No
Water Included: No
Taxes: $3,800
Land
Cross Street: Bovaird/Fernforest
Municipality District: Brampton
Condo
Condo Registry Office: PCC
Condo Corp#: 528
Property Management: Pcc/528
Rooms
Room details for 42 Kimberley Crescent, Brampton
| Type | Dimensions | Description |
|---|---|---|
| Living Ground | 3.17 x 6.04 | Hardwood Floor, Combined W/Dining, Open Concept |
| Dining Ground | 3.17 x 6.04 | Hardwood Floor, Combined W/Living, Open Concept |
| Kitchen Ground | 2.43 x 3.10 | Ceramic Floor, B/I Dishwasher, Marble Counter |
| Breakfast Ground | 2.18 x 2.74 | Ceramic Floor, Eat-In Kitchen, W/O To Yard |
| Master 2nd | 3.05 x 4.27 | Laminate, 4 Pc Ensuite, W/I Closet |
| 2nd Br 2nd | 2.77 x 3.26 | Laminate, Window, B/I Closet |
| 3rd Br 2nd | 2.74 x 3.66 | Laminate, Window, B/I Closet |
| 4th Br 2nd | 2.32 x 3.16 | Laminate, Window, Closet |
| Rec Bsmt | 3.17 x 4.60 | Laminate, Window, 3 Pc Bath |
| XXXXXXXX | XXX XX, XXXX |
XXXX XXX XXXX |
$XXX,XXX |
| XXX XX, XXXX |
XXXXXX XXX XXXX |
$XXX,XXX | |
| XXXXXXXX | XXX XX, XXXX |
XXXXXXX XXX XXXX |
|
| XXX XX, XXXX |
XXXXXX XXX XXXX |
$XXX,XXX |
| XXXXXXXX XXXX | XXX XX, XXXX | $610,000 XXX XXXX |
| XXXXXXXX XXXXXX | XXX XX, XXXX | $609,900 XXX XXXX |
| XXXXXXXX XXXXXXX | XXX XX, XXXX | XXX XXXX |
| XXXXXXXX XXXXXX | XXX XX, XXXX | $589,900 XXX XXXX |

St Marguerite Bourgeoys Separate School
Elementary: CatholicMassey Street Public School
Elementary: PublicSt Anthony School
Elementary: CatholicOur Lady of Providence Elementary School
Elementary: CatholicFernforest Public School
Elementary: PublicLarkspur Public School
Elementary: PublicJudith Nyman Secondary School
Secondary: PublicHarold M. Brathwaite Secondary School
Secondary: PublicSandalwood Heights Secondary School
Secondary: PublicNorth Park Secondary School
Secondary: PublicLouise Arbour Secondary School
Secondary: PublicSt Marguerite d'Youville Secondary School
Secondary: Catholic

