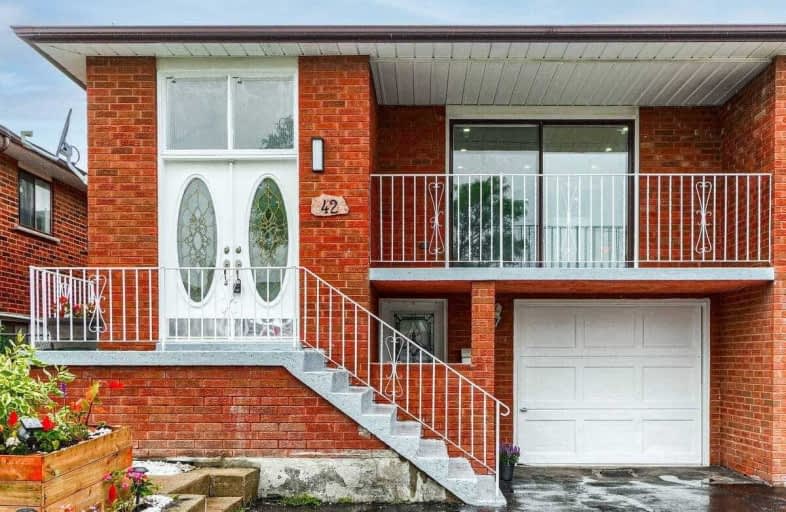
Madoc Drive Public School
Elementary: Public
1.16 km
Harold F Loughin Public School
Elementary: Public
0.78 km
Father C W Sullivan Catholic School
Elementary: Catholic
1.04 km
Gordon Graydon Senior Public School
Elementary: Public
0.53 km
Arnott Charlton Public School
Elementary: Public
0.96 km
St Joachim Separate School
Elementary: Catholic
0.86 km
Archbishop Romero Catholic Secondary School
Secondary: Catholic
2.88 km
Central Peel Secondary School
Secondary: Public
1.58 km
Cardinal Leger Secondary School
Secondary: Catholic
3.18 km
Harold M. Brathwaite Secondary School
Secondary: Public
3.25 km
North Park Secondary School
Secondary: Public
1.07 km
Notre Dame Catholic Secondary School
Secondary: Catholic
2.02 km














