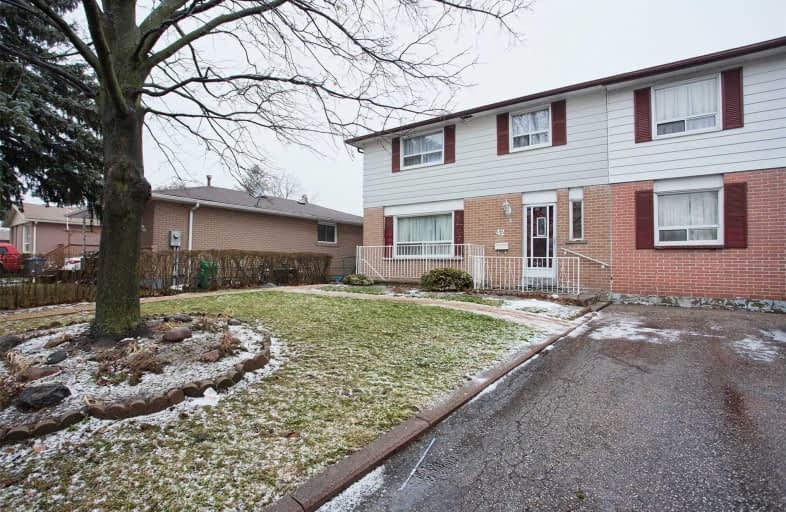Note: Property is not currently for sale or for rent.

-
Type: Detached
-
Style: 2-Storey
-
Lot Size: 50 x 100 Feet
-
Age: No Data
-
Taxes: $3,661 per year
-
Days on Site: 54 Days
-
Added: Apr 22, 2021 (1 month on market)
-
Updated:
-
Last Checked: 1 month ago
-
MLS®#: W5205372
-
Listed By: Royal lepage premium one realty, brokerage
Beautiful One Of A Kind Detached Home In Brampton With 8 Bedrooms & Finished Basement With 3 Bedrooms. Bright & Spacious Bedrooms, Family Rms, Dining Rm, Kitchens With Breakfast Area, Laminate Flooring, 3 Separate Entrances To The Home & An Extended Driveway. Sprinkler System In The Entire Home & Central Air. Warm, Cozy & Very Clean - Pride Of Owner. Close To School, Church, Hospital, Golf Course, Restaurants, Community Centre, Highway,Plaza,Parks & Shopping!
Extras
Great Opportunity! Do Not Miss Out! Includes: All Elf's, All Window Coverings, Fridge, Stove,Dishwasher, Washer & Dryer, Cac. Exclude Stainless Steel Fridge In Kitchen (To Be Replaced With With White Fridge). Hwt Owned.
Property Details
Facts for 42 Reigate Avenue, Brampton
Status
Days on Market: 54
Last Status: Sold
Sold Date: Jun 15, 2021
Closed Date: Jul 23, 2021
Expiry Date: Sep 22, 2021
Sold Price: $890,000
Unavailable Date: Jun 15, 2021
Input Date: Apr 22, 2021
Prior LSC: Sold
Property
Status: Sale
Property Type: Detached
Style: 2-Storey
Area: Brampton
Community: Madoc
Availability Date: Tbd
Inside
Bedrooms: 8
Bedrooms Plus: 3
Bathrooms: 4
Kitchens: 1
Kitchens Plus: 1
Rooms: 11
Den/Family Room: Yes
Air Conditioning: Central Air
Fireplace: No
Laundry Level: Lower
Washrooms: 4
Building
Basement: Apartment
Basement 2: Sep Entrance
Heat Type: Forced Air
Heat Source: Gas
Exterior: Alum Siding
Exterior: Brick
Water Supply: Municipal
Special Designation: Unknown
Parking
Driveway: Private
Garage Type: None
Covered Parking Spaces: 4
Total Parking Spaces: 4
Fees
Tax Year: 2020
Tax Legal Description: Lt 359, Pl 889; S/T Right In Vs169443 ; Brampton
Taxes: $3,661
Highlights
Feature: Fenced Yard
Feature: Hospital
Feature: Park
Feature: Place Of Worship
Feature: Public Transit
Feature: School
Land
Cross Street: Vodden St & Rutherfo
Municipality District: Brampton
Fronting On: East
Pool: None
Sewer: Sewers
Lot Depth: 100 Feet
Lot Frontage: 50 Feet
Rooms
Room details for 42 Reigate Avenue, Brampton
| Type | Dimensions | Description |
|---|---|---|
| Living Main | 4.83 x 3.30 | |
| Dining Main | 3.35 x 2.87 | |
| Kitchen Main | 4.78 x 3.30 | |
| Master Main | 4.10 x 3.30 | |
| 2nd Br Main | 3.08 x 3.18 | |
| Master 2nd | 4.12 x 4.85 | |
| Br 2nd | 3.38 x 3.00 | |
| Master 2nd | 5.05 x 4.22 | |
| 2nd Br 2nd | 3.30 x 2.50 | |
| 3rd Br 2nd | 2.75 x 2.55 | |
| 4th Br 2nd | 3.01 x 2.67 |
| XXXXXXXX | XXX XX, XXXX |
XXXX XXX XXXX |
$XXX,XXX |
| XXX XX, XXXX |
XXXXXX XXX XXXX |
$XXX,XXX | |
| XXXXXXXX | XXX XX, XXXX |
XXXX XXX XXXX |
$XXX,XXX |
| XXX XX, XXXX |
XXXXXX XXX XXXX |
$XXX,XXX |
| XXXXXXXX XXXX | XXX XX, XXXX | $890,000 XXX XXXX |
| XXXXXXXX XXXXXX | XXX XX, XXXX | $899,000 XXX XXXX |
| XXXXXXXX XXXX | XXX XX, XXXX | $918,000 XXX XXXX |
| XXXXXXXX XXXXXX | XXX XX, XXXX | $899,900 XXX XXXX |

Madoc Drive Public School
Elementary: PublicHarold F Loughin Public School
Elementary: PublicFather C W Sullivan Catholic School
Elementary: CatholicGordon Graydon Senior Public School
Elementary: PublicSt Anne Separate School
Elementary: CatholicAgnes Taylor Public School
Elementary: PublicPeel Alternative North
Secondary: PublicArchbishop Romero Catholic Secondary School
Secondary: CatholicCentral Peel Secondary School
Secondary: PublicCardinal Leger Secondary School
Secondary: CatholicNorth Park Secondary School
Secondary: PublicNotre Dame Catholic Secondary School
Secondary: Catholic

