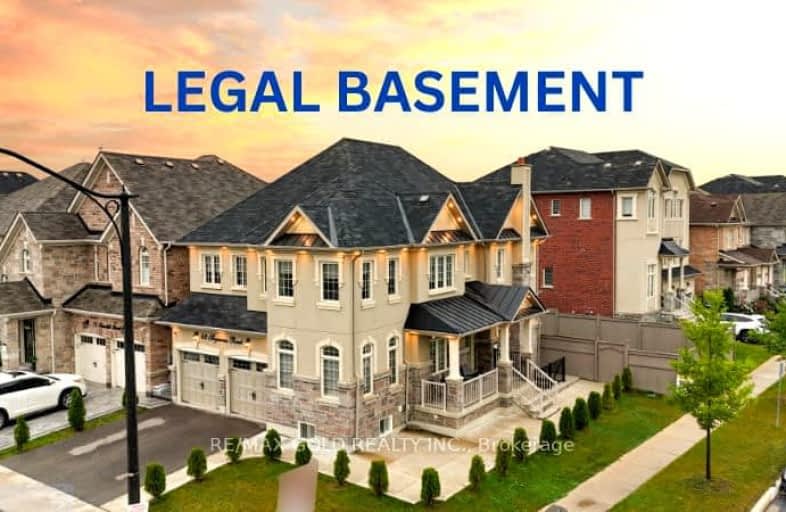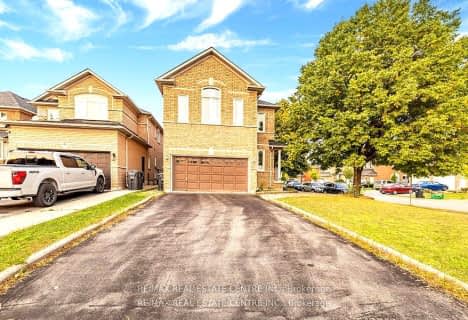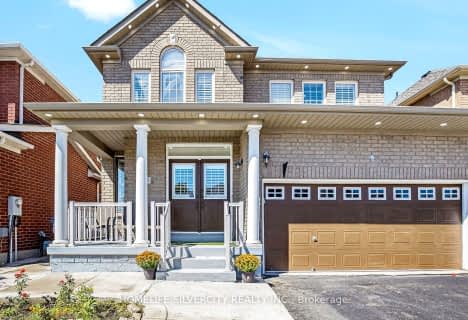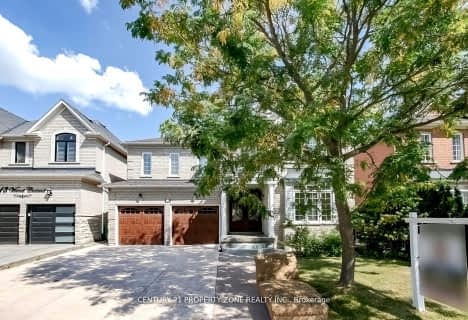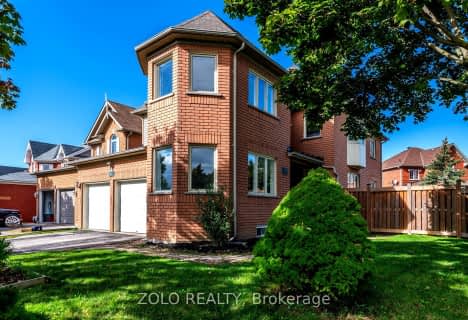Car-Dependent
- Most errands require a car.
Some Transit
- Most errands require a car.
Somewhat Bikeable
- Most errands require a car.

Countryside Village PS (Elementary)
Elementary: PublicJames Grieve Public School
Elementary: PublicVenerable Michael McGivney Catholic Elementary School
Elementary: CatholicCarberry Public School
Elementary: PublicRoss Drive P.S. (Elementary)
Elementary: PublicLougheed Middle School
Elementary: PublicHarold M. Brathwaite Secondary School
Secondary: PublicSandalwood Heights Secondary School
Secondary: PublicNotre Dame Catholic Secondary School
Secondary: CatholicLouise Arbour Secondary School
Secondary: PublicSt Marguerite d'Youville Secondary School
Secondary: CatholicMayfield Secondary School
Secondary: Public-
Chinguacousy Park
Central Park Dr (at Queen St. E), Brampton ON L6S 6G7 6.64km -
Meadowvale Conservation Area
1081 Old Derry Rd W (2nd Line), Mississauga ON L5B 3Y3 15.84km -
Fairwind Park
181 Eglinton Ave W, Mississauga ON L5R 0E9 20.56km
-
Scotiabank
10645 Bramalea Rd (Sandalwood), Brampton ON L6R 3P4 2.3km -
Scotiabank
160 Yellow Avens Blvd (at Airport Rd.), Brampton ON L6R 0M5 3.77km -
TD Bank Financial Group
10908 Hurontario St, Brampton ON L7A 3R9 4.9km
- 4 bath
- 4 bed
295 Morningmist Street, Brampton, Ontario • L6R 2B9 • Sandringham-Wellington
- 6 bath
- 4 bed
316 Father Tobin Road, Brampton, Ontario • L6R 0M9 • Sandringham-Wellington
- 5 bath
- 4 bed
- 3000 sqft
15 Vernet Crescent, Brampton, Ontario • L6P 1Z5 • Vales of Castlemore North
- 3 bath
- 4 bed
- 2000 sqft
Lot 1-75 Claremont Drive East, Brampton, Ontario • L6R 4E7 • Sandringham-Wellington
- 4 bath
- 4 bed
- 2500 sqft
3 Kessler Drive, Brampton, Ontario • L6R 4G2 • Sandringham-Wellington North
- 5 bath
- 4 bed
- 2500 sqft
22 Vontress Street, Brampton, Ontario • L6R 3S4 • Sandringham-Wellington
- 4 bath
- 4 bed
17 Duxbury Road, Brampton, Ontario • L6R 4E3 • Sandringham-Wellington North
- 6 bath
- 5 bed
- 3000 sqft
218 Bonnieglen Farm Boulevard, Caledon, Ontario • L7C 4B9 • Rural Caledon
- 4 bath
- 4 bed
35 Quailvalley Drive, Brampton, Ontario • L6R 0N4 • Sandringham-Wellington
- 3 bath
- 4 bed
- 2000 sqft
10 Smoothrock Trail, Brampton, Ontario • L6R 0S5 • Sandringham-Wellington
