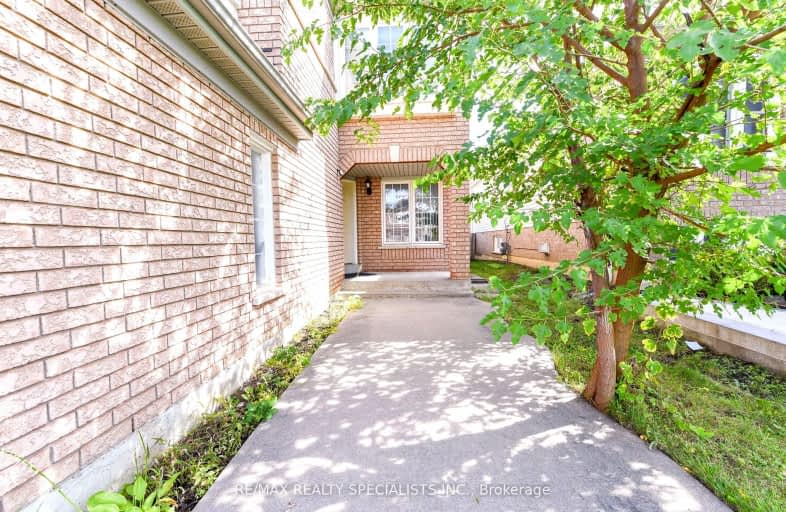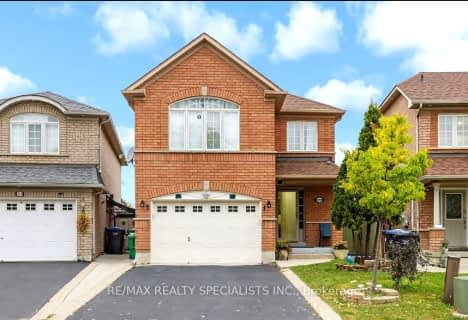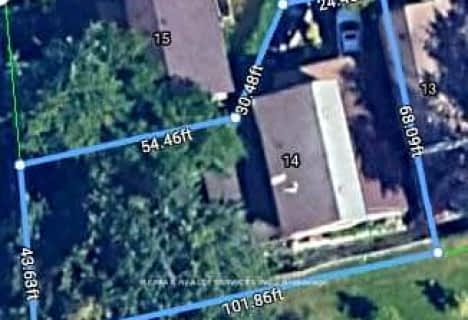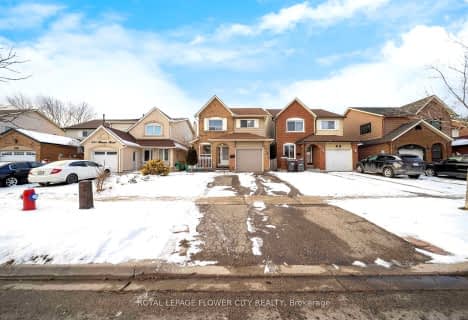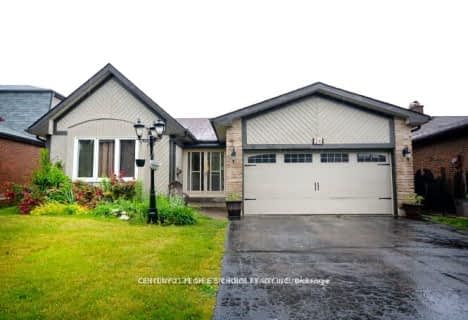Somewhat Walkable
- Some errands can be accomplished on foot.
Good Transit
- Some errands can be accomplished by public transportation.
Bikeable
- Some errands can be accomplished on bike.

St Marguerite Bourgeoys Separate School
Elementary: CatholicMassey Street Public School
Elementary: PublicSt Anthony School
Elementary: CatholicOur Lady of Providence Elementary School
Elementary: CatholicGreat Lakes Public School
Elementary: PublicFernforest Public School
Elementary: PublicJudith Nyman Secondary School
Secondary: PublicChinguacousy Secondary School
Secondary: PublicHarold M. Brathwaite Secondary School
Secondary: PublicNorth Park Secondary School
Secondary: PublicLouise Arbour Secondary School
Secondary: PublicSt Marguerite d'Youville Secondary School
Secondary: Catholic-
Chinguacousy Park
Central Park Dr (at Queen St. E), Brampton ON L6S 6G7 2.92km -
Meadowvale Conservation Area
1081 Old Derry Rd W (2nd Line), Mississauga ON L5B 3Y3 12.45km -
Fairwind Park
181 Eglinton Ave W, Mississauga ON L5R 0E9 16.78km
-
Scotiabank
10645 Bramalea Rd (Sandalwood), Brampton ON L6R 3P4 2.07km -
CIBC
380 Bovaird Dr E, Brampton ON L6Z 2S6 3.24km -
Scotiabank
284 Queen St E (at Hansen Rd.), Brampton ON L6V 1C2 4.34km
- 3 bath
- 3 bed
156 Barleyfield Road, Brampton, Ontario • L6R 2K3 • Sandringham-Wellington
