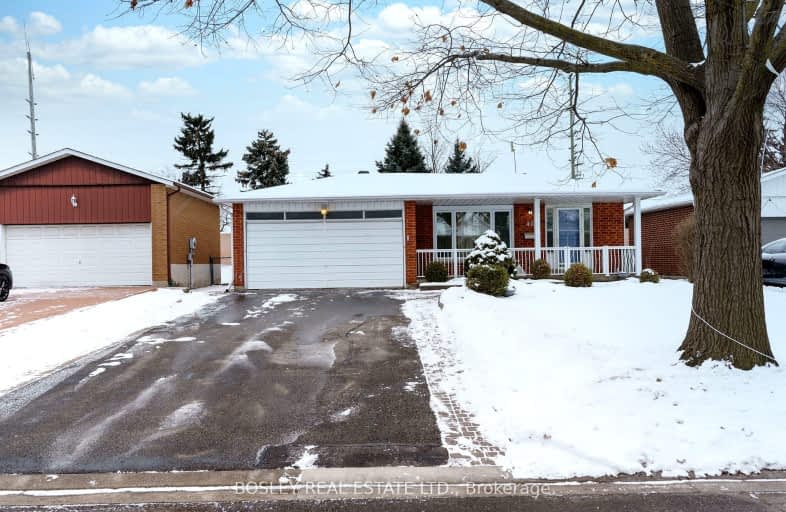Somewhat Walkable
- Some errands can be accomplished on foot.
Good Transit
- Some errands can be accomplished by public transportation.
Bikeable
- Some errands can be accomplished on bike.

St Marguerite Bourgeoys Separate School
Elementary: CatholicJefferson Public School
Elementary: PublicMassey Street Public School
Elementary: PublicSt Anthony School
Elementary: CatholicRussell D Barber Public School
Elementary: PublicWilliams Parkway Senior Public School
Elementary: PublicJudith Nyman Secondary School
Secondary: PublicHoly Name of Mary Secondary School
Secondary: CatholicChinguacousy Secondary School
Secondary: PublicCentral Peel Secondary School
Secondary: PublicHarold M. Brathwaite Secondary School
Secondary: PublicNorth Park Secondary School
Secondary: Public-
Napa Valley Park
75 Napa Valley Ave, Vaughan ON 14.03km -
Centennial Park
156 Centennial Park Rd, Etobicoke ON M9C 5N3 15.42km -
Martin Grove Gardens Park
31 Lavington Dr, Toronto ON 15.35km
-
CIBC
630 Peter Robertson Blvd (Dixie Rd), Brampton ON L6R 1T5 1.63km -
TD Canada Trust ATM
10655 Bramalea Rd, Brampton ON L6R 3P4 3.21km -
RBC Royal Bank
235 Queen St E (at Kennedy Rd.), Brampton ON L6W 2B5 3.72km
- 4 bath
- 4 bed
- 2000 sqft
92 Softneedle Avenue, Brampton, Ontario • L6R 1L2 • Sandringham-Wellington














