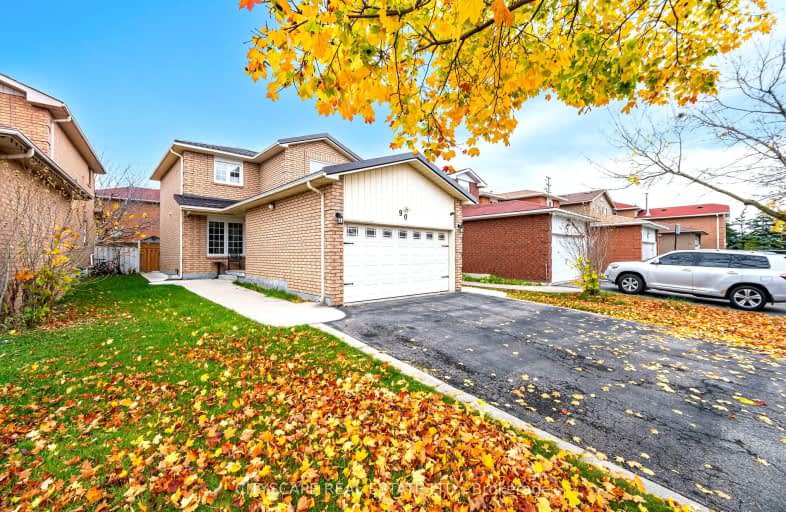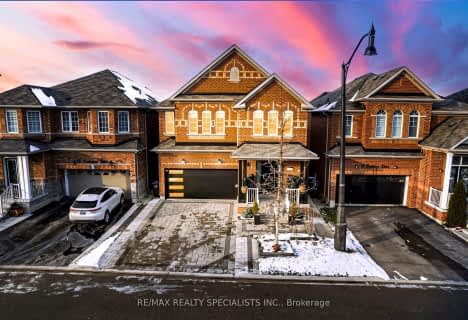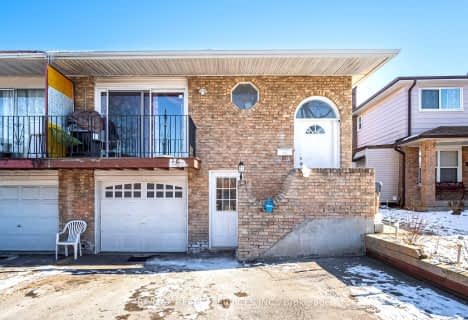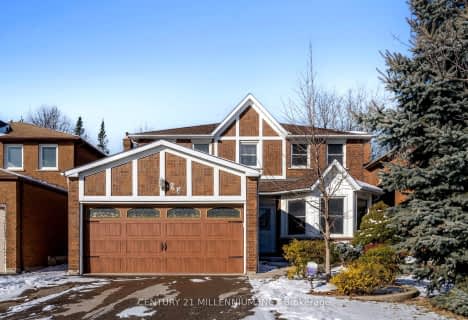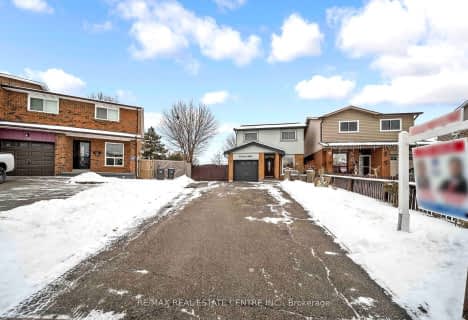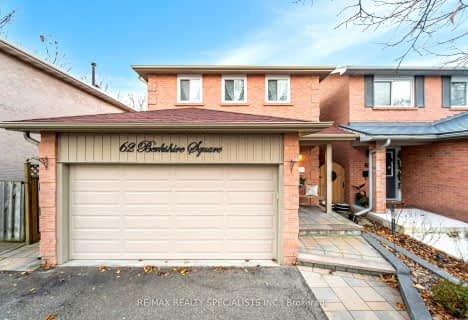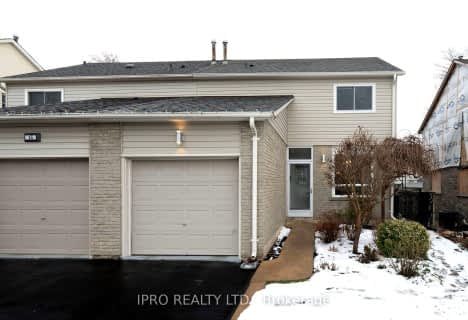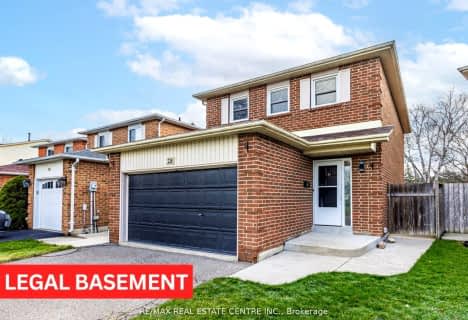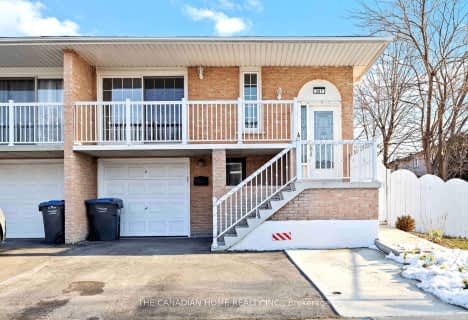Somewhat Walkable
- Some errands can be accomplished on foot.
Good Transit
- Some errands can be accomplished by public transportation.
Bikeable
- Some errands can be accomplished on bike.

St Agnes Separate School
Elementary: CatholicSt Cecilia Elementary School
Elementary: CatholicConestoga Public School
Elementary: PublicÉcole élémentaire Carrefour des Jeunes
Elementary: PublicArnott Charlton Public School
Elementary: PublicSt Joachim Separate School
Elementary: CatholicArchbishop Romero Catholic Secondary School
Secondary: CatholicCentral Peel Secondary School
Secondary: PublicHarold M. Brathwaite Secondary School
Secondary: PublicHeart Lake Secondary School
Secondary: PublicNorth Park Secondary School
Secondary: PublicNotre Dame Catholic Secondary School
Secondary: Catholic-
Andrew Mccandles
500 Elbern Markell Dr, Brampton ON L6X 5L3 6.74km -
Fairwind Park
181 Eglinton Ave W, Mississauga ON L5R 0E9 15.75km -
Manor Hill Park
Ontario 16.91km
-
CIBC
380 Bovaird Dr E, Brampton ON L6Z 2S6 0.34km -
Scotiabank
284 Queen St E (at Hansen Rd.), Brampton ON L6V 1C2 3.15km -
Scotiabank
25 Peel Centre Dr (At Lisa St), Brampton ON L6T 3R5 4.09km
- 2 bath
- 3 bed
- 1100 sqft
148 Sunforest Drive, Brampton, Ontario • L6Z 2B6 • Heart Lake West
- 2 bath
- 3 bed
- 1100 sqft
62 Berkshire Square, Brampton, Ontario • L6Z 1N4 • Heart Lake East
- 2 bath
- 3 bed
- 1500 sqft
13 Sparklett Crescent, Brampton, Ontario • L6Z 4A6 • Heart Lake East
- 4 bath
- 4 bed
- 2000 sqft
269 Brussels Avenue, Brampton, Ontario • L6Z 0G4 • Sandringham-Wellington
