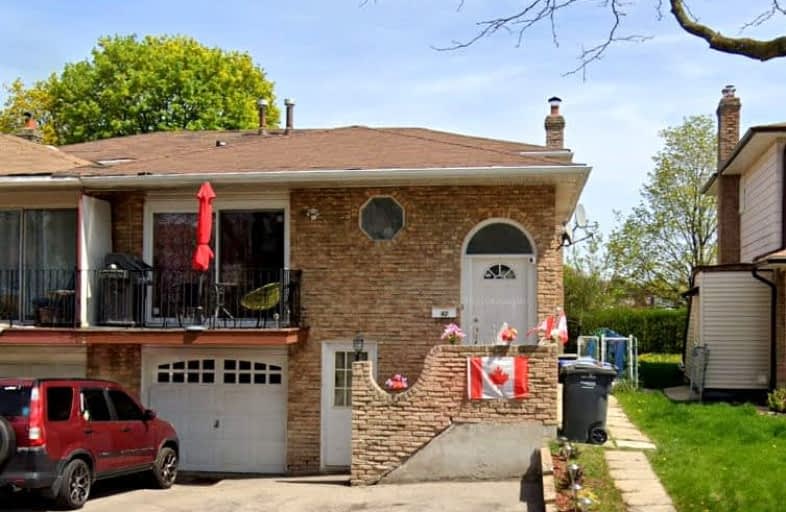Somewhat Walkable
- Some errands can be accomplished on foot.
Some Transit
- Most errands require a car.
Bikeable
- Some errands can be accomplished on bike.

Gordon Graydon Senior Public School
Elementary: PublicSt Anne Separate School
Elementary: CatholicArnott Charlton Public School
Elementary: PublicSir John A. Macdonald Senior Public School
Elementary: PublicSt Joachim Separate School
Elementary: CatholicKingswood Drive Public School
Elementary: PublicArchbishop Romero Catholic Secondary School
Secondary: CatholicCentral Peel Secondary School
Secondary: PublicCardinal Leger Secondary School
Secondary: CatholicHeart Lake Secondary School
Secondary: PublicNorth Park Secondary School
Secondary: PublicNotre Dame Catholic Secondary School
Secondary: Catholic-
Andrew Mccandles
500 Elbern Markell Dr, Brampton ON L6X 5L3 6.76km -
Centennial Park
156 Centennial Park Rd, Etobicoke ON M9C 5N3 15.35km -
Manor Hill Park
Ontario 15.54km
-
TD Bank Financial Group
130 Brickyard Way, Brampton ON L6V 4N1 1.61km -
RBC Royal Bank
235 Queen St E (at Kennedy Rd.), Brampton ON L6W 2B5 1.65km -
CIBC
380 Bovaird Dr E, Brampton ON L6Z 2S6 1.65km
- 4 bath
- 4 bed
- 1500 sqft
180 Tiller Trail, Brampton, Ontario • L6X 4S8 • Fletcher's Creek Village
- 4 bath
- 4 bed
- 2000 sqft
245 Centre Street North, Brampton, Ontario • L6V 2R3 • Brampton North
- 4 bath
- 4 bed
28 Binder Twine Trail, Brampton, Ontario • L6Y 0X3 • Fletcher's Creek Village
- 2 bath
- 4 bed
- 2500 sqft
14 Royal Palm Drive, Brampton, Ontario • L6Z 1P5 • Heart Lake East














