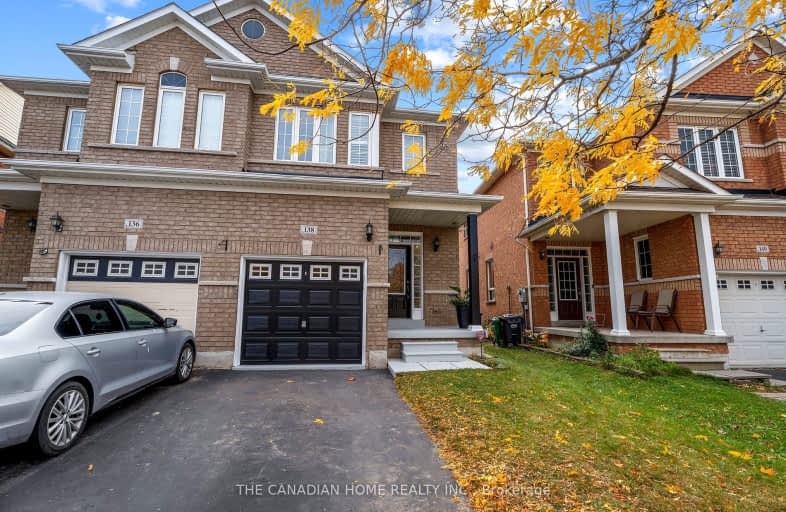
Video Tour
Somewhat Walkable
- Some errands can be accomplished on foot.
54
/100
Some Transit
- Most errands require a car.
48
/100
Somewhat Bikeable
- Most errands require a car.
25
/100

St Marguerite Bourgeoys Separate School
Elementary: Catholic
1.37 km
Harold F Loughin Public School
Elementary: Public
1.07 km
Gordon Graydon Senior Public School
Elementary: Public
0.88 km
Arnott Charlton Public School
Elementary: Public
0.82 km
St Joachim Separate School
Elementary: Catholic
0.80 km
Russell D Barber Public School
Elementary: Public
1.02 km
Archbishop Romero Catholic Secondary School
Secondary: Catholic
3.20 km
Central Peel Secondary School
Secondary: Public
1.93 km
Harold M. Brathwaite Secondary School
Secondary: Public
2.91 km
Heart Lake Secondary School
Secondary: Public
2.52 km
North Park Secondary School
Secondary: Public
0.90 km
Notre Dame Catholic Secondary School
Secondary: Catholic
1.82 km
-
Meadowvale Conservation Area
1081 Old Derry Rd W (2nd Line), Mississauga ON L5B 3Y3 10km -
Fairwind Park
181 Eglinton Ave W, Mississauga ON L5R 0E9 14.7km -
Manor Hill Park
Ontario 16.32km
-
CIBC
380 Bovaird Dr E, Brampton ON L6Z 2S6 1.78km -
Scotiabank
284 Queen St E (at Hansen Rd.), Brampton ON L6V 1C2 1.99km -
Scotiabank
25 Peel Centre Dr (At Lisa St), Brampton ON L6T 3R5 2.51km












