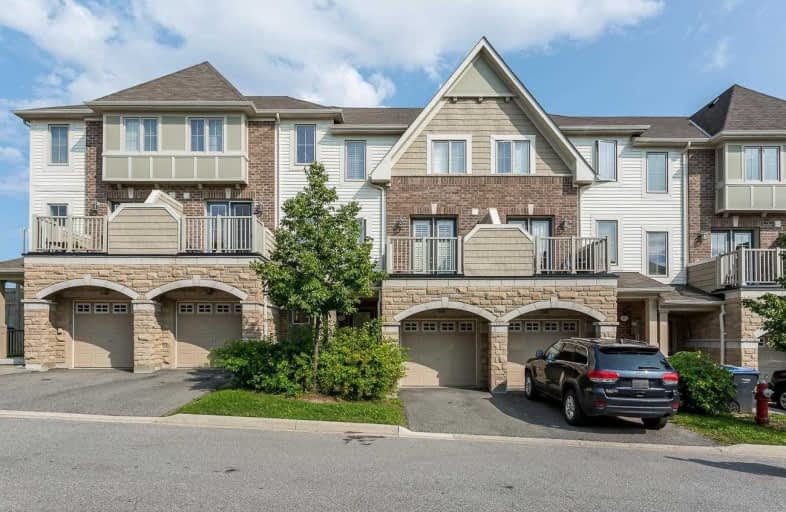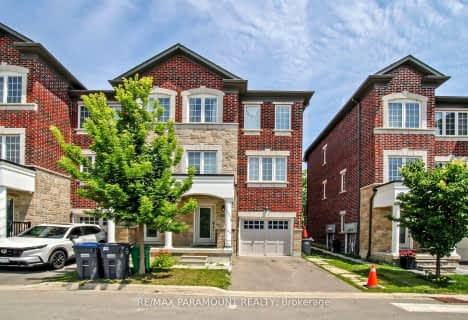Sold on Jan 31, 2021
Note: Property is not currently for sale or for rent.

-
Type: Condo Townhouse
-
Style: 3-Storey
-
Size: 1800 sqft
-
Pets: Restrict
-
Age: No Data
-
Taxes: $4,023 per year
-
Maintenance Fees: 291.55 /mo
-
Days on Site: 6 Days
-
Added: Jan 25, 2021 (6 days on market)
-
Updated:
-
Last Checked: 2 hours ago
-
MLS®#: W5093291
-
Listed By: Re/max real estate centre team arora realty, brokerage
Exceptionally Upgraded Townhouse On Ravine Lot At Border Of Brampton & Mississauga.Prime Location, Easy Access To Major Hgwys & Amenities.This House Comes With Many Upgrades, Laminate Flr All Over The House. Stained Oak Staircase, 9 Ft Ceiling On 2nd Floor, Pot Lights In Living Family & Breakfast Area. Modern Kitchen W/High End Appliances, Top Grade Granite Counters/Breakfast Bar. Ful Bath At Ground Floor With Family*No House At Back*
Extras
S/S Fridge, S/S Stove, Dishwasher, S/S Microwave, Range Hood, California Shutters, Energy Star Home, Security System, Garage Door Opener, W/Remote, Porcelain Tiles In All Washrooms.Buyer/Buyer Agent To Verify All Measurements& Fees.
Property Details
Facts for 42 Soccavo Crescent, Brampton
Status
Days on Market: 6
Last Status: Sold
Sold Date: Jan 31, 2021
Closed Date: Mar 19, 2021
Expiry Date: Apr 30, 2021
Sold Price: $752,000
Unavailable Date: Jan 31, 2021
Input Date: Jan 25, 2021
Property
Status: Sale
Property Type: Condo Townhouse
Style: 3-Storey
Size (sq ft): 1800
Area: Brampton
Community: Bram West
Availability Date: Tba
Inside
Bedrooms: 4
Bathrooms: 4
Kitchens: 1
Rooms: 7
Den/Family Room: No
Patio Terrace: Open
Unit Exposure: North
Air Conditioning: Central Air
Fireplace: Yes
Ensuite Laundry: Yes
Washrooms: 4
Building
Stories: 1
Basement: Finished
Basement 2: W/O
Heat Type: Forced Air
Heat Source: Gas
Exterior: Brick
Exterior: Stone
Special Designation: Unknown
Parking
Parking Included: Yes
Garage Type: Attached
Parking Designation: Owned
Parking Features: Private
Covered Parking Spaces: 1
Total Parking Spaces: 2
Garage: 1
Locker
Locker: None
Fees
Tax Year: 2020
Taxes Included: Yes
Building Insurance Included: Yes
Cable Included: No
Central A/C Included: Yes
Common Elements Included: Yes
Heating Included: No
Hydro Included: No
Water Included: No
Taxes: $4,023
Highlights
Feature: Public Trans
Feature: Ravine
Land
Cross Street: Mavis & Highway 407
Municipality District: Brampton
Zoning: **Ravine Lot**
Condo
Condo Registry Office: PSCC
Condo Corp#: 857
Property Management: Goldview Property Management Limited
Additional Media
- Virtual Tour: http://tour.mosaictech.ca/42-soccavo-crescent-brampton/nb/
Rooms
Room details for 42 Soccavo Crescent, Brampton
| Type | Dimensions | Description |
|---|---|---|
| 4th Br Main | 4.57 x 4.93 | Laminate |
| Living 2nd | 4.69 x 4.94 | Laminate |
| Dining 2nd | 4.69 x 494.00 | Laminate, Combined W/Living |
| Kitchen 2nd | 2.75 x 2.75 | Granite Counter, Breakfast Bar |
| Breakfast 2nd | 2.74 x 4.94 | W/O To Balcony |
| Master 3rd | 3.35 x 4.57 | Laminate, W/I Closet |
| 2nd Br 3rd | 2.44 x 3.54 | Laminate, Closet |
| 3rd Br 3rd | 2.49 x 3.11 | Laminate, Closet |
| XXXXXXXX | XXX XX, XXXX |
XXXX XXX XXXX |
$XXX,XXX |
| XXX XX, XXXX |
XXXXXX XXX XXXX |
$XXX,XXX | |
| XXXXXXXX | XXX XX, XXXX |
XXXXXXX XXX XXXX |
|
| XXX XX, XXXX |
XXXXXX XXX XXXX |
$XXX,XXX | |
| XXXXXXXX | XXX XX, XXXX |
XXXXXXX XXX XXXX |
|
| XXX XX, XXXX |
XXXXXX XXX XXXX |
$XXX,XXX | |
| XXXXXXXX | XXX XX, XXXX |
XXXXXXX XXX XXXX |
|
| XXX XX, XXXX |
XXXXXX XXX XXXX |
$XXX,XXX | |
| XXXXXXXX | XXX XX, XXXX |
XXXX XXX XXXX |
$XXX,XXX |
| XXX XX, XXXX |
XXXXXX XXX XXXX |
$XXX,XXX | |
| XXXXXXXX | XXX XX, XXXX |
XXXXXXX XXX XXXX |
|
| XXX XX, XXXX |
XXXXXX XXX XXXX |
$X,XXX | |
| XXXXXXXX | XXX XX, XXXX |
XXXX XXX XXXX |
$XXX,XXX |
| XXX XX, XXXX |
XXXXXX XXX XXXX |
$XXX,XXX |
| XXXXXXXX XXXX | XXX XX, XXXX | $752,000 XXX XXXX |
| XXXXXXXX XXXXXX | XXX XX, XXXX | $749,900 XXX XXXX |
| XXXXXXXX XXXXXXX | XXX XX, XXXX | XXX XXXX |
| XXXXXXXX XXXXXX | XXX XX, XXXX | $699,000 XXX XXXX |
| XXXXXXXX XXXXXXX | XXX XX, XXXX | XXX XXXX |
| XXXXXXXX XXXXXX | XXX XX, XXXX | $749,000 XXX XXXX |
| XXXXXXXX XXXXXXX | XXX XX, XXXX | XXX XXXX |
| XXXXXXXX XXXXXX | XXX XX, XXXX | $699,900 XXX XXXX |
| XXXXXXXX XXXX | XXX XX, XXXX | $582,500 XXX XXXX |
| XXXXXXXX XXXXXX | XXX XX, XXXX | $589,900 XXX XXXX |
| XXXXXXXX XXXXXXX | XXX XX, XXXX | XXX XXXX |
| XXXXXXXX XXXXXX | XXX XX, XXXX | $2,400 XXX XXXX |
| XXXXXXXX XXXX | XXX XX, XXXX | $425,000 XXX XXXX |
| XXXXXXXX XXXXXX | XXX XX, XXXX | $434,900 XXX XXXX |

Pauline Vanier Catholic Elementary School
Elementary: CatholicSt. Barbara Elementary School
Elementary: CatholicRay Lawson
Elementary: PublicDerry West Village Public School
Elementary: PublicHickory Wood Public School
Elementary: PublicRoberta Bondar Public School
Elementary: PublicPeel Alternative North
Secondary: PublicÉcole secondaire Jeunes sans frontières
Secondary: PublicÉSC Sainte-Famille
Secondary: CatholicSt Augustine Secondary School
Secondary: CatholicBrampton Centennial Secondary School
Secondary: PublicSt Marcellinus Secondary School
Secondary: Catholic- 3 bath
- 4 bed
- 1600 sqft
15 Autumnwood Avenue West, Brampton, Ontario • L6Y 6G3 • Credit Valley



