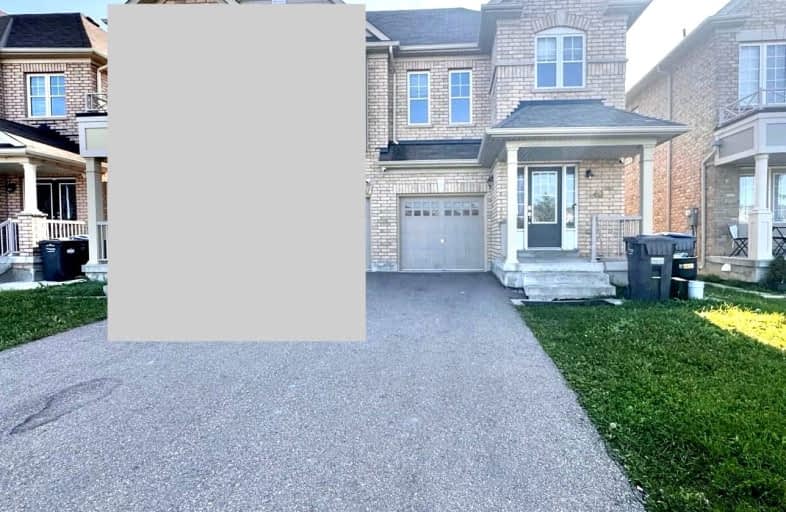Car-Dependent
- Almost all errands require a car.
Good Transit
- Some errands can be accomplished by public transportation.
Bikeable
- Some errands can be accomplished on bike.

Mount Pleasant Village Public School
Elementary: PublicGuardian Angels Catholic Elementary School
Elementary: CatholicLorenville P.S. (Elementary)
Elementary: PublicJames Potter Public School
Elementary: PublicAylesbury P.S. Elementary School
Elementary: PublicWorthington Public School
Elementary: PublicJean Augustine Secondary School
Secondary: PublicParkholme School
Secondary: PublicSt. Roch Catholic Secondary School
Secondary: CatholicFletcher's Meadow Secondary School
Secondary: PublicDavid Suzuki Secondary School
Secondary: PublicSt Edmund Campion Secondary School
Secondary: Catholic-
Meadowvale Conservation Area
1081 Old Derry Rd W (2nd Line), Mississauga ON L5B 3Y3 8.34km -
Chinguacousy Park
Central Park Dr (at Queen St. E), Brampton ON L6S 6G7 9.96km -
Manor Hill Park
Ontario 13.8km
-
TD Bank Financial Group
9435 Mississauga Rd, Brampton ON L6X 0Z8 1.56km -
CIBC
380 Bovaird Dr E, Brampton ON L6Z 2S6 6.05km -
TD Bank Financial Group
10908 Hurontario St, Brampton ON L7A 3R9 6.3km
- 3 bath
- 4 bed
- 2000 sqft
Upper-8 Bannister Crescent, Brampton, Ontario • L7A 4H6 • Northwest Brampton
- 3 bath
- 4 bed
- 2000 sqft
Upper-3 Killick Road, Brampton, Ontario • L7A 0Y6 • Northwest Brampton
- 3 bath
- 4 bed
- 1500 sqft
Upper-91 Yardley Crescent, Brampton, Ontario • L6X 5L8 • Credit Valley
- 3 bath
- 4 bed
- 1500 sqft
MAIN&-26 Haverty Trail, Brampton, Ontario • L7A 0S2 • Northwest Brampton














