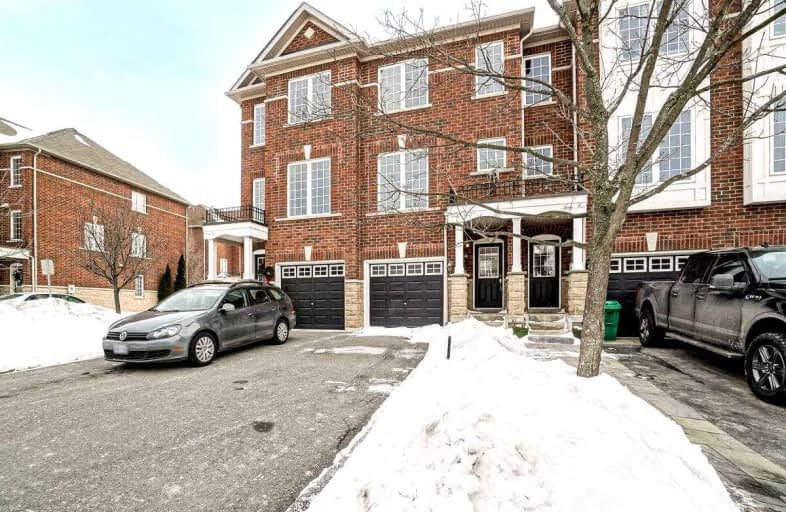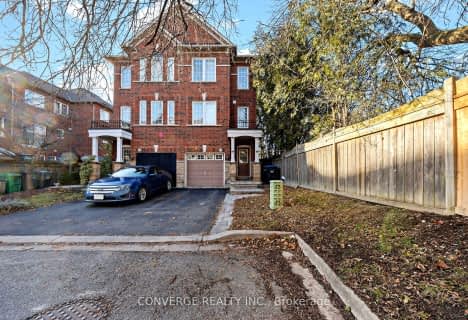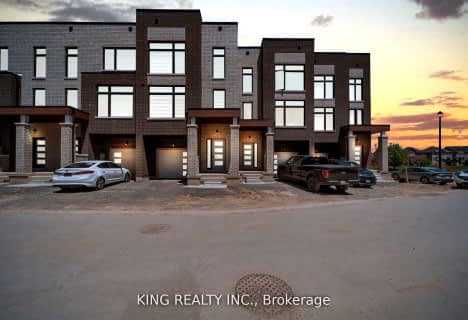
St Joseph School
Elementary: Catholic
0.96 km
McHugh Public School
Elementary: Public
0.88 km
Our Lady of Fatima School
Elementary: Catholic
0.93 km
Glendale Public School
Elementary: Public
0.80 km
Beatty-Fleming Sr Public School
Elementary: Public
0.82 km
Northwood Public School
Elementary: Public
0.98 km
Archbishop Romero Catholic Secondary School
Secondary: Catholic
0.86 km
St Augustine Secondary School
Secondary: Catholic
2.71 km
Central Peel Secondary School
Secondary: Public
2.32 km
Cardinal Leger Secondary School
Secondary: Catholic
1.52 km
Brampton Centennial Secondary School
Secondary: Public
2.40 km
David Suzuki Secondary School
Secondary: Public
1.99 km








