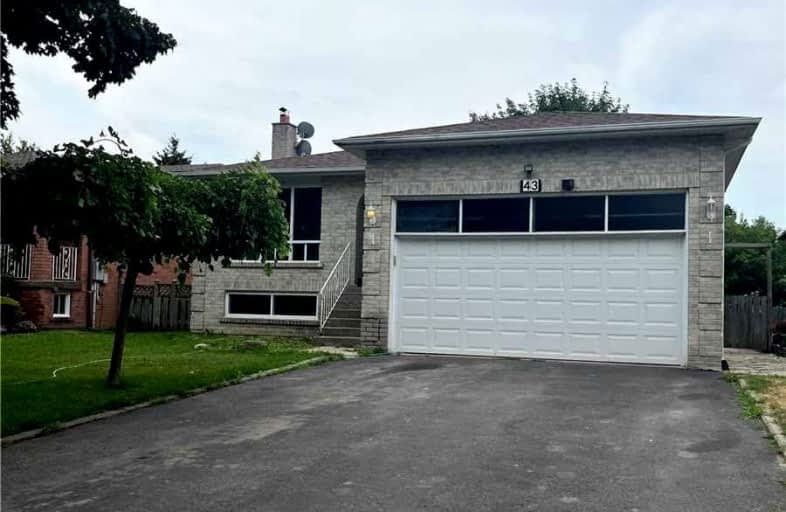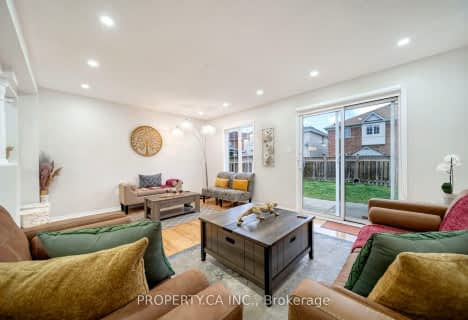Very Walkable
- Most errands can be accomplished on foot.
Good Transit
- Some errands can be accomplished by public transportation.
Bikeable
- Some errands can be accomplished on bike.

St Cecilia Elementary School
Elementary: CatholicOur Lady of Fatima School
Elementary: CatholicSt Maria Goretti Elementary School
Elementary: CatholicGlendale Public School
Elementary: PublicWestervelts Corners Public School
Elementary: PublicRoyal Orchard Middle School
Elementary: PublicArchbishop Romero Catholic Secondary School
Secondary: CatholicCentral Peel Secondary School
Secondary: PublicCardinal Leger Secondary School
Secondary: CatholicHeart Lake Secondary School
Secondary: PublicNotre Dame Catholic Secondary School
Secondary: CatholicDavid Suzuki Secondary School
Secondary: Public-
Andrew Mccandles
500 Elbern Markell Dr, Brampton ON L6X 5L3 4.66km -
Staghorn Woods Park
855 Ceremonial Dr, Mississauga ON 12.81km -
Manor Hill Park
Ontario 14.35km
-
TD Bank Financial Group
130 Brickyard Way, Brampton ON L6V 4N1 0.97km -
RBC Royal Bank
235 Queen St E (at Kennedy Rd.), Brampton ON L6W 2B5 2.42km -
CIBC
380 Bovaird Dr E, Brampton ON L6Z 2S6 2.49km
- 1 bath
- 3 bed
- 700 sqft
Upper-133 Mill Street North, Brampton, Ontario • L6X 2P1 • Downtown Brampton
- 3 bath
- 3 bed
- 1500 sqft
101 Albright Road, Brampton, Ontario • L6X 5E3 • Fletcher's Creek Village
- 1 bath
- 3 bed
- 1100 sqft
56 Fairglen Avenue West, Brampton, Ontario • L6X 1K8 • Brampton West














