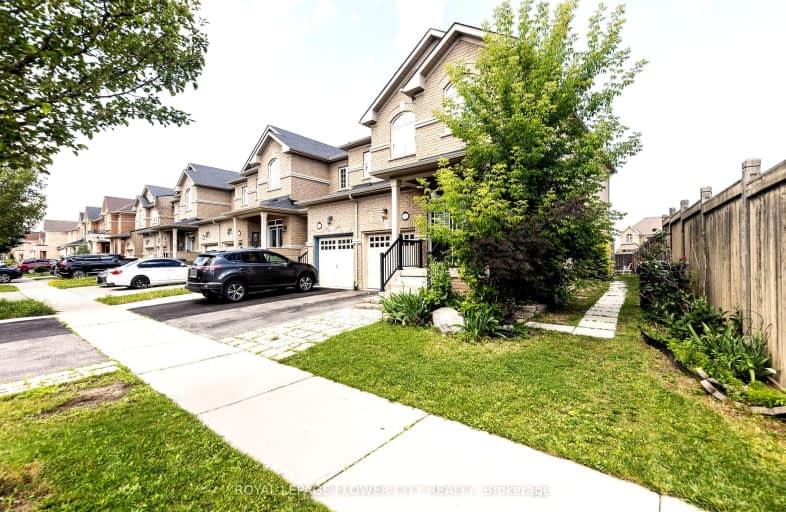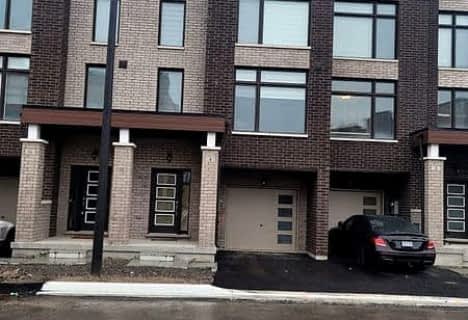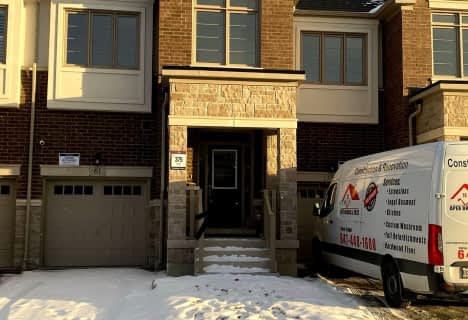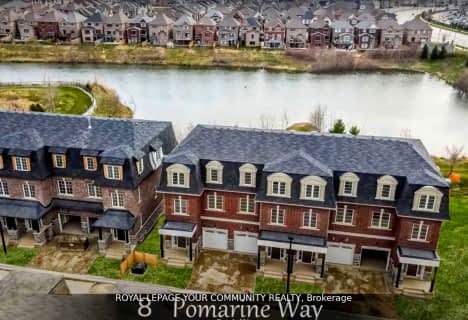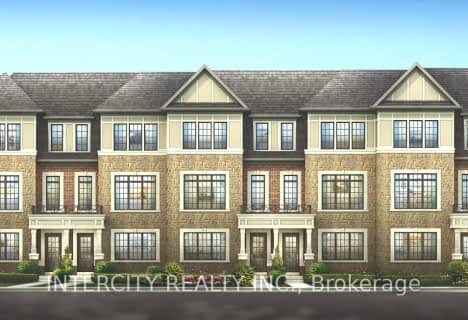Car-Dependent
- Most errands require a car.
44
/100
Some Transit
- Most errands require a car.
49
/100
Bikeable
- Some errands can be accomplished on bike.
58
/100

McClure PS (Elementary)
Elementary: Public
1.17 km
Our Lady of Peace School
Elementary: Catholic
1.26 km
Springbrook P.S. (Elementary)
Elementary: Public
0.76 km
St Monica Elementary School
Elementary: Catholic
1.22 km
Queen Street Public School
Elementary: Public
1.25 km
Churchville P.S. Elementary School
Elementary: Public
0.98 km
Jean Augustine Secondary School
Secondary: Public
3.24 km
Archbishop Romero Catholic Secondary School
Secondary: Catholic
3.40 km
St Augustine Secondary School
Secondary: Catholic
1.84 km
Brampton Centennial Secondary School
Secondary: Public
3.11 km
St. Roch Catholic Secondary School
Secondary: Catholic
1.94 km
David Suzuki Secondary School
Secondary: Public
0.77 km
-
Lake Aquitaine Park
2750 Aquitaine Ave, Mississauga ON L5N 3S6 8.79km -
Danville Park
6525 Danville Rd, Mississauga ON 8.92km -
Staghorn Woods Park
855 Ceremonial Dr, Mississauga ON 10.99km
-
Scotiabank
9483 Mississauga Rd, Brampton ON L6X 0Z8 2.44km -
BMO Bank of Montreal
9505 Mississauga Rd (Williams Pkwy), Brampton ON L6X 0Z8 2.48km -
CIBC
7940 Hurontario St (at Steeles Ave.), Brampton ON L6Y 0B8 4.37km
