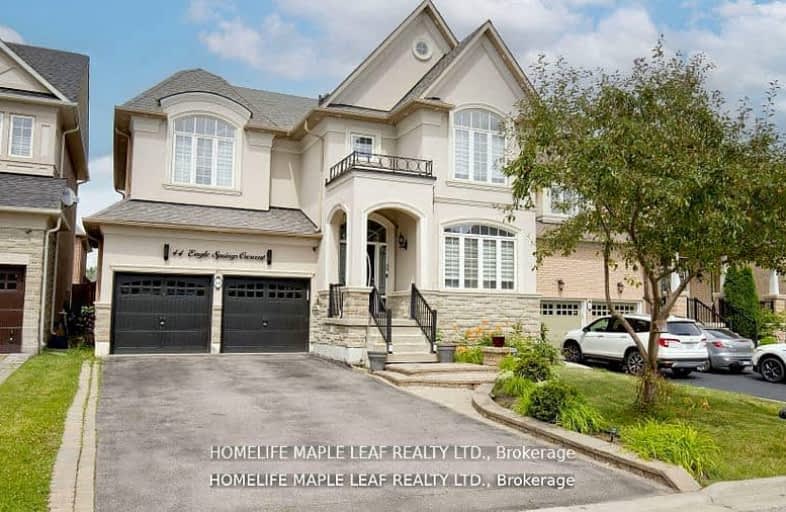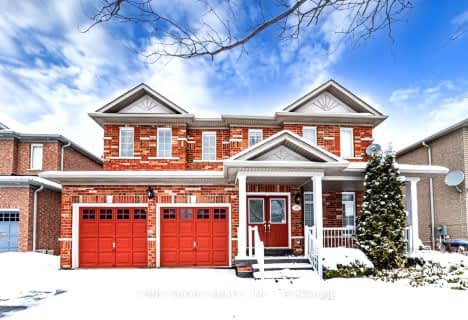Car-Dependent
- Most errands require a car.
40
/100
Good Transit
- Some errands can be accomplished by public transportation.
53
/100
Somewhat Bikeable
- Most errands require a car.
49
/100

Thorndale Public School
Elementary: Public
1.40 km
St. André Bessette Catholic Elementary School
Elementary: Catholic
0.42 km
Calderstone Middle Middle School
Elementary: Public
1.56 km
Claireville Public School
Elementary: Public
0.31 km
Beryl Ford
Elementary: Public
2.42 km
Walnut Grove P.S. (Elementary)
Elementary: Public
2.07 km
Holy Name of Mary Secondary School
Secondary: Catholic
5.26 km
Ascension of Our Lord Secondary School
Secondary: Catholic
5.36 km
Lincoln M. Alexander Secondary School
Secondary: Public
5.66 km
Cardinal Ambrozic Catholic Secondary School
Secondary: Catholic
2.17 km
Castlebrooke SS Secondary School
Secondary: Public
1.68 km
St Thomas Aquinas Secondary School
Secondary: Catholic
4.52 km
-
Chinguacousy Park
Central Park Dr (at Queen St. E), Brampton ON L6S 6G7 6.36km -
Wincott Park
Wincott Dr, Toronto ON 13.23km -
Sentinel park
Toronto ON 14.12km
-
TD Bank Financial Group
3978 Cottrelle Blvd, Brampton ON L6P 2R1 1.99km -
CIBC
7205 Goreway Dr (at Westwood Mall), Mississauga ON L4T 2T9 6.48km -
TD Canada Trust Branch and ATM
4499 Hwy 7, Woodbridge ON L4L 9A9 8.31km













