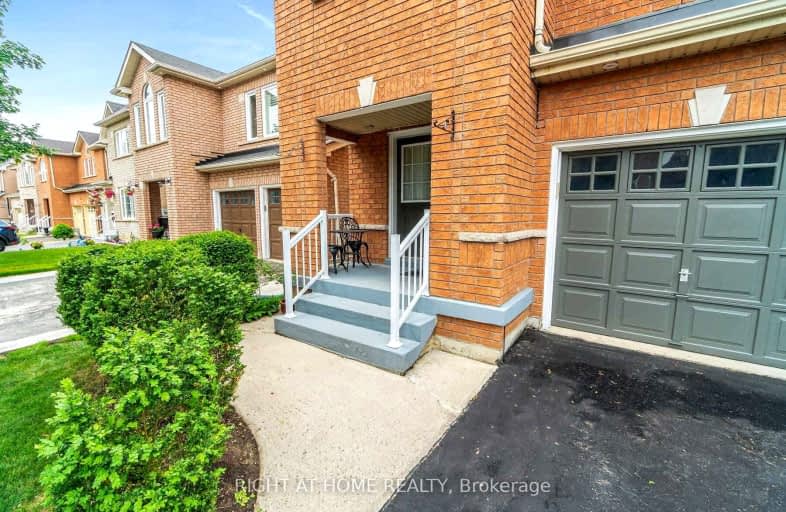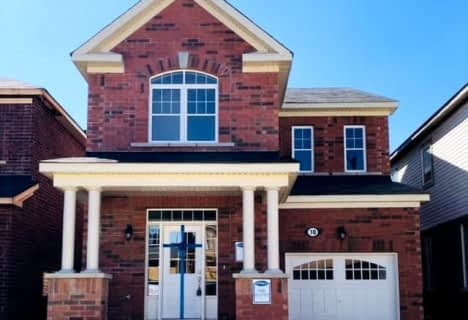Somewhat Walkable
- Some errands can be accomplished on foot.
Some Transit
- Most errands require a car.
Bikeable
- Some errands can be accomplished on bike.

St. Lucy Catholic Elementary School
Elementary: CatholicSt Angela Merici Catholic Elementary School
Elementary: CatholicEdenbrook Hill Public School
Elementary: PublicBurnt Elm Public School
Elementary: PublicCheyne Middle School
Elementary: PublicRowntree Public School
Elementary: PublicParkholme School
Secondary: PublicHeart Lake Secondary School
Secondary: PublicSt. Roch Catholic Secondary School
Secondary: CatholicNotre Dame Catholic Secondary School
Secondary: CatholicFletcher's Meadow Secondary School
Secondary: PublicSt Edmund Campion Secondary School
Secondary: Catholic-
Andrew Mccandles
500 Elbern Markell Dr, Brampton ON L6X 5L3 4.56km -
Tobias Mason Park
3200 Cactus Gate, Mississauga ON L5N 8L6 13.63km -
Manor Hill Park
Ontario 17.21km
-
CIBC
380 Bovaird Dr E, Brampton ON L6Z 2S6 3.04km -
TD Bank Financial Group
130 Brickyard Way, Brampton ON L6V 4N1 3.05km -
BMO Bank of Montreal
398 Queen St W, Brampton ON L6X 1B3 4.96km
- 3 bath
- 4 bed
- 3000 sqft
80 Aylesbury Drive, Brampton, Ontario • L7A 0W2 • Northwest Brampton
- 3 bath
- 4 bed
- 2000 sqft
Upper-3 Killick Road, Brampton, Ontario • L7A 0Y6 • Northwest Brampton














