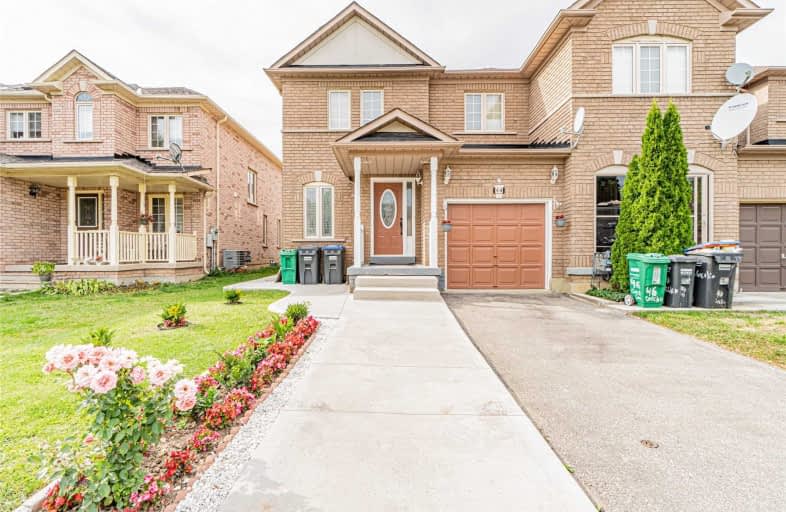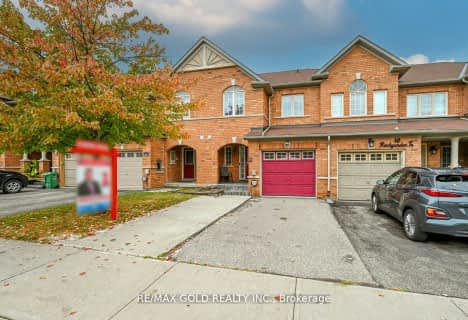Sold on Sep 20, 2019
Note: Property is not currently for sale or for rent.

-
Type: Att/Row/Twnhouse
-
Style: 2-Storey
-
Lot Size: 29.51 x 98.54 Feet
-
Age: No Data
-
Taxes: $3,800 per year
-
Days on Site: 8 Days
-
Added: Sep 23, 2019 (1 week on market)
-
Updated:
-
Last Checked: 4 hours ago
-
MLS®#: W4574551
-
Listed By: Century 21 president realty inc., brokerage
Excellent Location! Gorgeous Well Maintained 4 Bedrooms End Unit Like Semi Detached House In Most Desirable Area. Quarts Counter Top (2019) Back-Splash In Kitchen. W/O To Backyard. Inside Access To Garage. Master Bdrm W/5 Pc En Suite & W/I Closet. 2 Bedroom Finished Basement With Sep Ent. Must See! Close To Elementary And High School, Parks, Hospital, Public Transit And More, Shopping Plaza, All Amenities, Easy Access To 410, Roof(2017) Paint (2019)
Extras
2 Fridges 2, Stoves, B/I Dishwasher, Washer, Dryer, All Elfs, All Window Blinds
Property Details
Facts for 44 Gecko Court, Brampton
Status
Days on Market: 8
Last Status: Sold
Sold Date: Sep 20, 2019
Closed Date: Nov 28, 2019
Expiry Date: Dec 31, 2019
Sold Price: $730,000
Unavailable Date: Sep 20, 2019
Input Date: Sep 12, 2019
Property
Status: Sale
Property Type: Att/Row/Twnhouse
Style: 2-Storey
Area: Brampton
Community: Sandringham-Wellington
Availability Date: Tba
Inside
Bedrooms: 4
Bedrooms Plus: 2
Bathrooms: 4
Kitchens: 1
Kitchens Plus: 1
Rooms: 8
Den/Family Room: No
Air Conditioning: Central Air
Fireplace: Yes
Laundry Level: Lower
Washrooms: 4
Building
Basement: Finished
Basement 2: Sep Entrance
Heat Type: Forced Air
Heat Source: Gas
Exterior: Brick
Water Supply: Municipal
Special Designation: Unknown
Parking
Driveway: Private
Garage Spaces: 1
Garage Type: Attached
Covered Parking Spaces: 3
Total Parking Spaces: 4
Fees
Tax Year: 2019
Tax Legal Description: Pt Blk 232,Pl 43M1349, Des Pts 7 & 8 Pl 43R27401
Taxes: $3,800
Land
Cross Street: Dixie/Sandalwood
Municipality District: Brampton
Fronting On: North
Pool: None
Sewer: Sewers
Lot Depth: 98.54 Feet
Lot Frontage: 29.51 Feet
Additional Media
- Virtual Tour: http://www.myvisuallistings.com/vtnb/286904
Rooms
Room details for 44 Gecko Court, Brampton
| Type | Dimensions | Description |
|---|---|---|
| Living Main | 3.40 x 3.80 | Hardwood Floor |
| Family Main | 4.20 x 4.60 | Hardwood Floor, Fireplace |
| Kitchen Main | 2.70 x 5.50 | Ceramic Floor, Quartz Counter, Backsplash |
| Breakfast Main | 2.70 x 5.50 | Ceramic Floor, W/O To Yard |
| Master 2nd | 4.20 x 3.50 | 5 Pc Ensuite, W/I Closet |
| 2nd Br 2nd | 3.10 x 3.00 | |
| 3rd Br 2nd | 2.80 x 2.80 | |
| 4th Br 2nd | 2.50 x 2.90 | |
| Br Bsmt | 3.48 x 3.38 | |
| Br Bsmt | 2.80 x 2.90 |
| XXXXXXXX | XXX XX, XXXX |
XXXX XXX XXXX |
$XXX,XXX |
| XXX XX, XXXX |
XXXXXX XXX XXXX |
$XXX,XXX | |
| XXXXXXXX | XXX XX, XXXX |
XXXX XXX XXXX |
$XXX,XXX |
| XXX XX, XXXX |
XXXXXX XXX XXXX |
$XXX,XXX | |
| XXXXXXXX | XXX XX, XXXX |
XXXX XXX XXXX |
$XXX,XXX |
| XXX XX, XXXX |
XXXXXX XXX XXXX |
$XXX,XXX |
| XXXXXXXX XXXX | XXX XX, XXXX | $730,000 XXX XXXX |
| XXXXXXXX XXXXXX | XXX XX, XXXX | $735,000 XXX XXXX |
| XXXXXXXX XXXX | XXX XX, XXXX | $615,000 XXX XXXX |
| XXXXXXXX XXXXXX | XXX XX, XXXX | $654,900 XXX XXXX |
| XXXXXXXX XXXX | XXX XX, XXXX | $437,000 XXX XXXX |
| XXXXXXXX XXXXXX | XXX XX, XXXX | $449,900 XXX XXXX |

Venerable Michael McGivney Catholic Elementary School
Elementary: CatholicOur Lady of Providence Elementary School
Elementary: CatholicCarberry Public School
Elementary: PublicSpringdale Public School
Elementary: PublicLougheed Middle School
Elementary: PublicGreat Lakes Public School
Elementary: PublicHarold M. Brathwaite Secondary School
Secondary: PublicSandalwood Heights Secondary School
Secondary: PublicNotre Dame Catholic Secondary School
Secondary: CatholicLouise Arbour Secondary School
Secondary: PublicSt Marguerite d'Youville Secondary School
Secondary: CatholicMayfield Secondary School
Secondary: Public- 4 bath
- 4 bed
- 1500 sqft
8 Rockgarden Trail, Brampton, Ontario • L6R 3M9 • Sandringham-Wellington
- 4 bath
- 4 bed
- 2000 sqft
168 Sussexvale Drive, Brampton, Ontario • L6R 3R1 • Sandringham-Wellington




