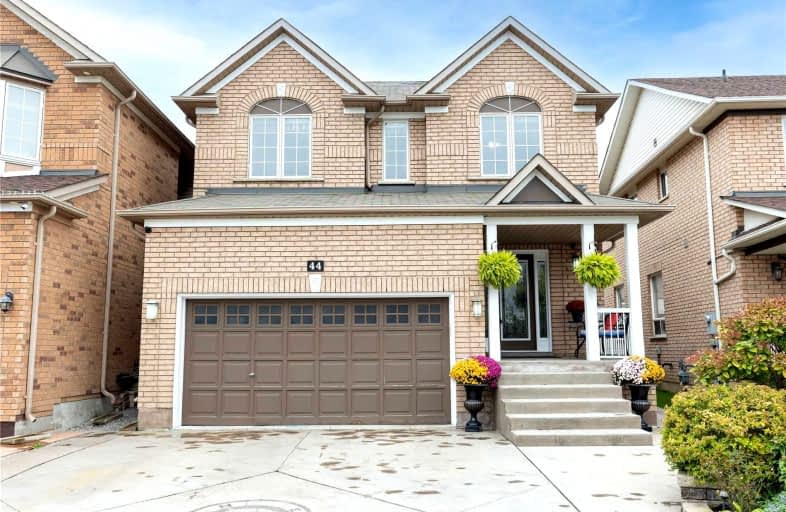
Castle Oaks P.S. Elementary School
Elementary: Public
1.71 km
Thorndale Public School
Elementary: Public
0.62 km
St. André Bessette Catholic Elementary School
Elementary: Catholic
1.96 km
Claireville Public School
Elementary: Public
1.29 km
Sir Isaac Brock P.S. (Elementary)
Elementary: Public
2.01 km
Beryl Ford
Elementary: Public
1.31 km
Ascension of Our Lord Secondary School
Secondary: Catholic
6.41 km
Holy Cross Catholic Academy High School
Secondary: Catholic
4.54 km
Lincoln M. Alexander Secondary School
Secondary: Public
6.48 km
Cardinal Ambrozic Catholic Secondary School
Secondary: Catholic
1.88 km
Castlebrooke SS Secondary School
Secondary: Public
1.30 km
St Thomas Aquinas Secondary School
Secondary: Catholic
6.09 km














