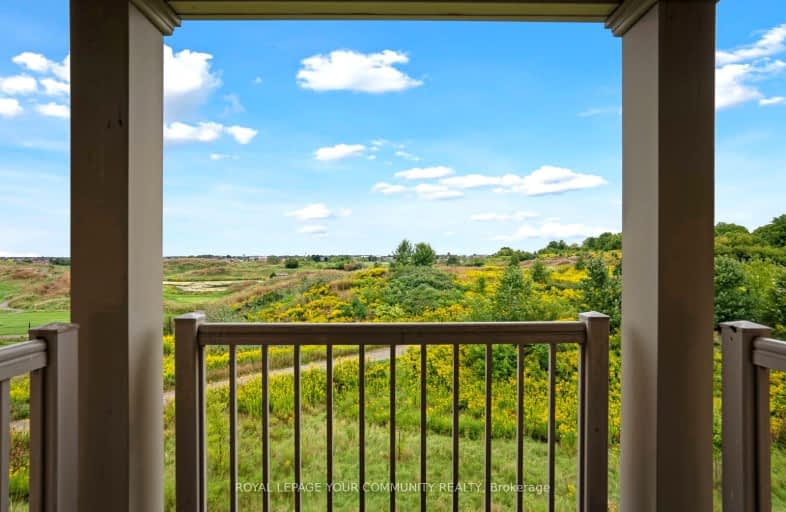
Video Tour
Car-Dependent
- Most errands require a car.
32
/100
Some Transit
- Most errands require a car.
48
/100
Somewhat Bikeable
- Most errands require a car.
25
/100

St Agnes Separate School
Elementary: Catholic
0.58 km
Esker Lake Public School
Elementary: Public
0.60 km
St Isaac Jogues Elementary School
Elementary: Catholic
1.03 km
St Leonard School
Elementary: Catholic
1.37 km
Arnott Charlton Public School
Elementary: Public
1.53 km
Great Lakes Public School
Elementary: Public
1.14 km
Harold M. Brathwaite Secondary School
Secondary: Public
1.38 km
Heart Lake Secondary School
Secondary: Public
1.66 km
North Park Secondary School
Secondary: Public
2.26 km
Notre Dame Catholic Secondary School
Secondary: Catholic
0.99 km
Louise Arbour Secondary School
Secondary: Public
3.62 km
St Marguerite d'Youville Secondary School
Secondary: Catholic
2.74 km
-
Meadowvale Conservation Area
1081 Old Derry Rd W (2nd Line), Mississauga ON L5B 3Y3 11.64km -
Danville Park
6525 Danville Rd, Mississauga ON 11.75km -
Panorama Park
Toronto ON 15.52km
-
CIBC
380 Bovaird Dr E, Brampton ON L6Z 2S6 1.5km -
TD Bank Financial Group
10908 Hurontario St, Brampton ON L7A 3R9 3.18km -
RBC Royal Bank
7 Sunny Meadow Blvd, Brampton ON L6R 1W7 3.74km

