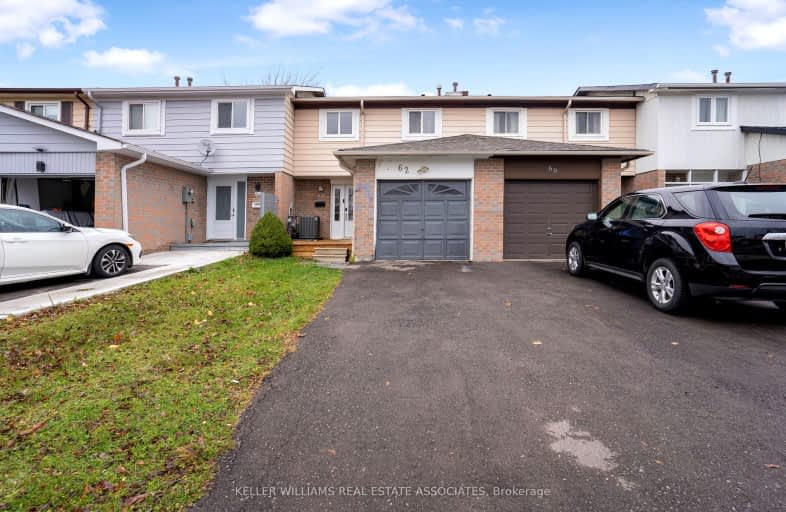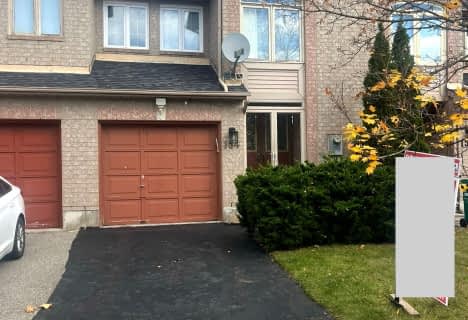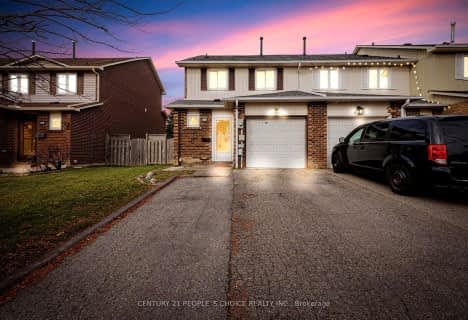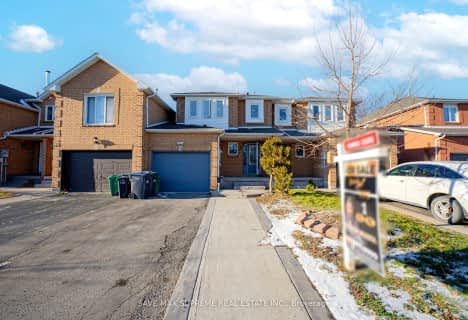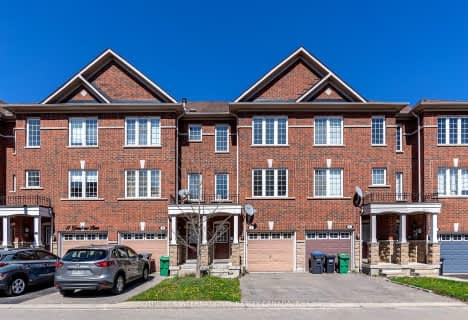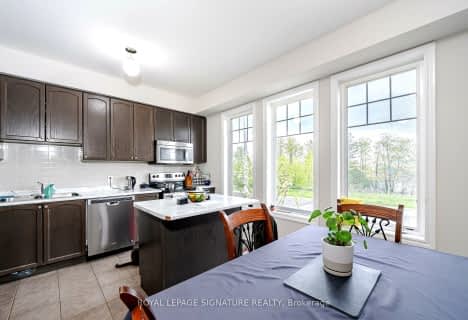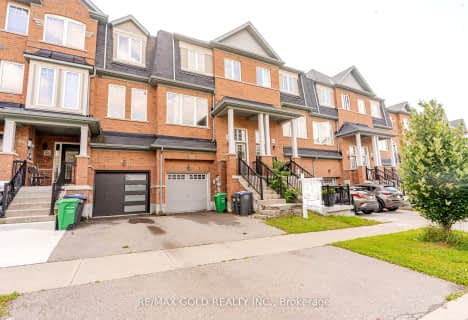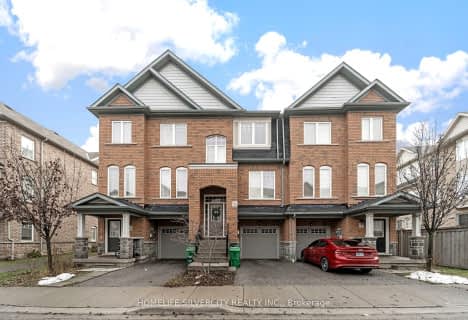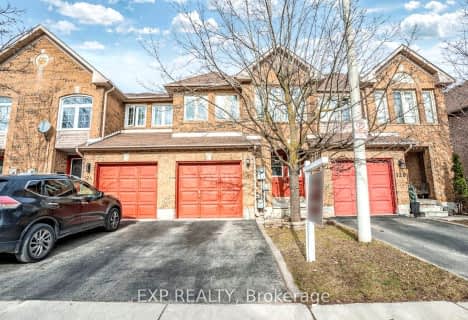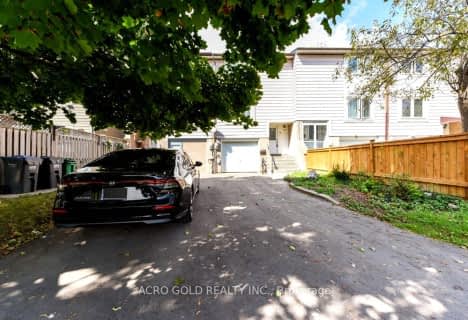Car-Dependent
- Most errands require a car.
Good Transit
- Some errands can be accomplished by public transportation.
Somewhat Bikeable
- Most errands require a car.

École élémentaire Carrefour des Jeunes
Elementary: PublicSt Anne Separate School
Elementary: CatholicArnott Charlton Public School
Elementary: PublicSir John A. Macdonald Senior Public School
Elementary: PublicSt Joachim Separate School
Elementary: CatholicKingswood Drive Public School
Elementary: PublicArchbishop Romero Catholic Secondary School
Secondary: CatholicCentral Peel Secondary School
Secondary: PublicCardinal Leger Secondary School
Secondary: CatholicHeart Lake Secondary School
Secondary: PublicNorth Park Secondary School
Secondary: PublicNotre Dame Catholic Secondary School
Secondary: Catholic-
Andrew Mccandles
500 Elbern Markell Dr, Brampton ON L6X 5L3 6.49km -
Centennial Park
156 Centennial Park Rd, Etobicoke ON M9C 5N3 15.6km -
Manor Hill Park
Ontario 15.54km
-
TD Bank Financial Group
130 Brickyard Way, Brampton ON L6V 4N1 1.3km -
CIBC
380 Bovaird Dr E, Brampton ON L6Z 2S6 1.44km -
RBC Royal Bank
235 Queen St E (at Kennedy Rd.), Brampton ON L6W 2B5 1.8km
- 3 bath
- 3 bed
- 1500 sqft
14-120 Railroad Street, Brampton, Ontario • L6X 5A1 • Downtown Brampton
