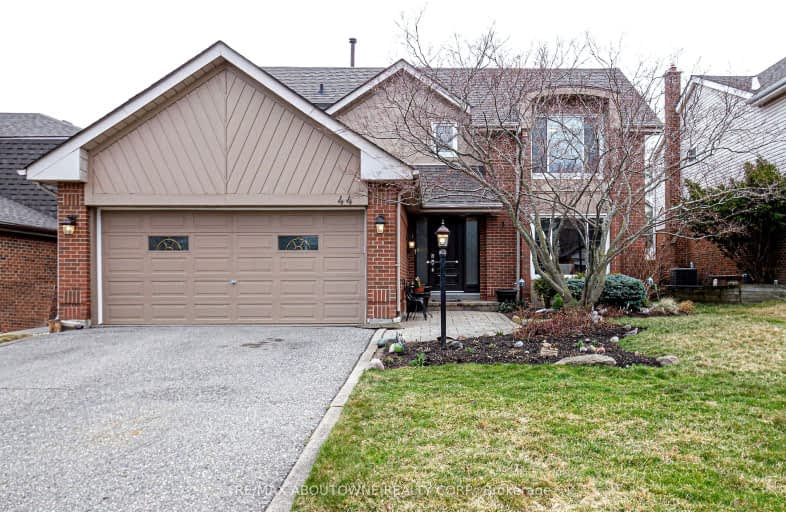Sold on Mar 25, 2024
Note: Property is not currently for sale or for rent.

-
Type: Detached
-
Style: 2-Storey
-
Size: 2000 sqft
-
Lot Size: 50.06 x 120.14 Feet
-
Age: 31-50 years
-
Taxes: $5,810 per year
-
Days on Site: 7 Days
-
Added: Mar 18, 2024 (1 week on market)
-
Updated:
-
Last Checked: 3 months ago
-
MLS®#: W8151694
-
Listed By: Re/max aboutowne realty corp.
Home for all seasons! Welcome to this great layout 4 bedroom detached home, on a quiet crescent, featuring oversized living/dining room, family room with wood burning fireplace (as is) & hardwood floor, sun-filled greenhouse kitchen with quartz countertop, backsplash, s/s appliances & great size breakfast area that leads you to a backyard with an inground pool. Primary bedroom with sitting area, ensuite & large walk-in closet. All other bedrooms can fit king size bed! Fully finished basement for your entertaining. Main floor laundry room with an inside entry to a double car garage. Driveway can fit 4 large vehicles or 6 smaller cars. Roof (2016), Fence (2022), Garage door opener(2022), Front and side door(2018) Furnace (2012), Kitchen (2015), Upgraded windows(2002), Pool liner (2020) ,Pool Pump (2022). Walking distance to nearest park and trails and to Khalsa Community school. Just minutes from HWY 410.
Extras
pool heating blanket and fully fenced pool
Property Details
Facts for 44 Milford Crescent, Brampton
Status
Days on Market: 7
Last Status: Sold
Sold Date: Mar 25, 2024
Closed Date: Jul 10, 2024
Expiry Date: Jun 17, 2024
Sold Price: $1,249,000
Unavailable Date: Mar 26, 2024
Input Date: Mar 18, 2024
Prior LSC: Listing with no contract changes
Property
Status: Sale
Property Type: Detached
Style: 2-Storey
Size (sq ft): 2000
Age: 31-50
Area: Brampton
Community: Central Park
Availability Date: TBA
Assessment Amount: $559,000
Assessment Year: 2024
Inside
Bedrooms: 4
Bathrooms: 3
Kitchens: 1
Rooms: 9
Den/Family Room: Yes
Air Conditioning: Central Air
Fireplace: Yes
Laundry Level: Main
Central Vacuum: Y
Washrooms: 3
Utilities
Electricity: Yes
Gas: Yes
Telephone: Yes
Building
Basement: Finished
Heat Type: Forced Air
Heat Source: Gas
Exterior: Alum Siding
Exterior: Brick
Elevator: N
UFFI: No
Water Supply: Municipal
Special Designation: Unknown
Parking
Driveway: Pvt Double
Garage Spaces: 2
Garage Type: Attached
Covered Parking Spaces: 4
Total Parking Spaces: 6
Fees
Tax Year: 2023
Tax Legal Description: PCL 198-1, SEC M71 ; LT 198, PL M71 ; BRAMPTON
Taxes: $5,810
Land
Cross Street: Dixie/Williams Pkwy
Municipality District: Brampton
Fronting On: South
Parcel Number: 141740081
Parcel of Tied Land: N
Pool: Inground
Sewer: Sewers
Lot Depth: 120.14 Feet
Lot Frontage: 50.06 Feet
Zoning: R5A
Waterfront: None
Additional Media
- Virtual Tour: https://www.myvisuallistings.com/vtnb/345267
Rooms
Room details for 44 Milford Crescent, Brampton
| Type | Dimensions | Description |
|---|---|---|
| Living Main | 3.63 x 5.31 | French Doors, Broadloom, Combined W/Dining |
| Dining Main | 3.63 x 3.81 | Broadloom, Combined W/Living |
| Kitchen Main | 3.86 x 2.74 | Greenhouse Kitchen, W/O To Pool, Stainless Steel Appl |
| Family Main | 3.33 x 5.18 | Fireplace, Hardwood Floor |
| Prim Bdrm 2nd | 3.66 x 5.64 | 5 Pc Ensuite, Broadloom, W/I Closet |
| 2nd Br 2nd | 3.45 x 4.27 | Broadloom |
| 3rd Br 2nd | 3.66 x 3.15 | Broadloom |
| 4th Br 2nd | 3.45 x 3.07 | Broadloom |
| Breakfast Main | 3.86 x 3.84 | |
| Rec Bsmt | 7.32 x 5.36 | Broadloom, Open Concept |
| Rec Bsmt | 3.45 x 8.53 | Broadloom, Open Concept |
| Laundry Main | 2.69 x 2.67 |
| XXXXXXXX | XXX XX, XXXX |
XXXXXX XXX XXXX |
$X,XXX,XXX |
| XXXXXXXX XXXXXX | XXX XX, XXXX | $1,249,000 XXX XXXX |
Car-Dependent
- Almost all errands require a car.

École élémentaire publique L'Héritage
Elementary: PublicChar-Lan Intermediate School
Elementary: PublicSt Peter's School
Elementary: CatholicHoly Trinity Catholic Elementary School
Elementary: CatholicÉcole élémentaire catholique de l'Ange-Gardien
Elementary: CatholicWilliamstown Public School
Elementary: PublicÉcole secondaire publique L'Héritage
Secondary: PublicCharlottenburgh and Lancaster District High School
Secondary: PublicSt Lawrence Secondary School
Secondary: PublicÉcole secondaire catholique La Citadelle
Secondary: CatholicHoly Trinity Catholic Secondary School
Secondary: CatholicCornwall Collegiate and Vocational School
Secondary: Public

