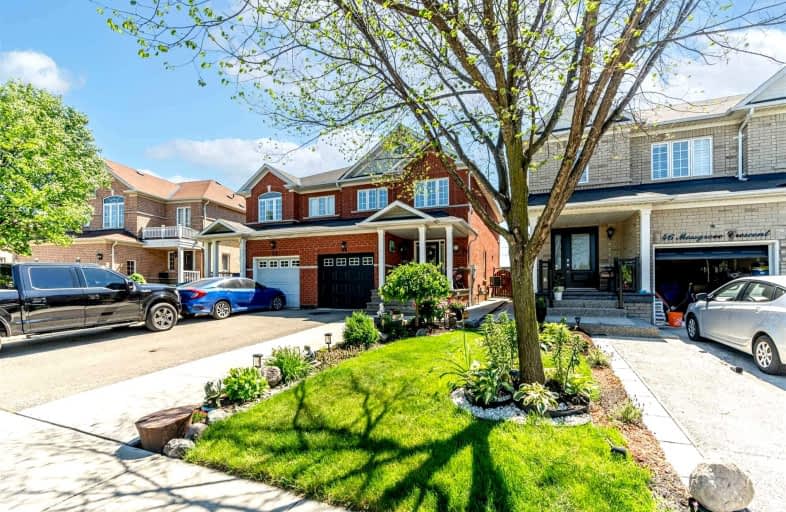
St. Lucy Catholic Elementary School
Elementary: CatholicSt Angela Merici Catholic Elementary School
Elementary: CatholicSt. Josephine Bakhita Catholic Elementary School
Elementary: CatholicBurnt Elm Public School
Elementary: PublicCheyne Middle School
Elementary: PublicRowntree Public School
Elementary: PublicParkholme School
Secondary: PublicHeart Lake Secondary School
Secondary: PublicSt. Roch Catholic Secondary School
Secondary: CatholicNotre Dame Catholic Secondary School
Secondary: CatholicFletcher's Meadow Secondary School
Secondary: PublicSt Edmund Campion Secondary School
Secondary: Catholic- 2 bath
- 3 bed
- 1100 sqft
148 Sunforest Drive, Brampton, Ontario • L6Z 2B6 • Heart Lake West
- 4 bath
- 4 bed
- 2000 sqft
8 Waterdale Road, Brampton, Ontario • L7A 1S7 • Fletcher's Meadow
- 4 bath
- 4 bed
- 1500 sqft
180 Tiller Trail, Brampton, Ontario • L6X 4S8 • Fletcher's Creek Village
- — bath
- — bed
33 Windflower Road, Brampton, Ontario • L7A 0M1 • Northwest Sandalwood Parkway
- — bath
- — bed
41 Fordwich Boulevard, Brampton, Ontario • L7A 1T2 • Northwest Sandalwood Parkway














