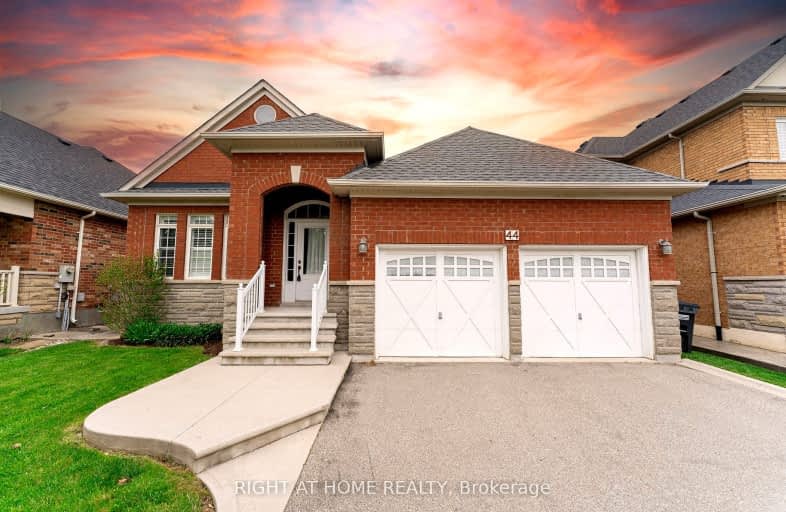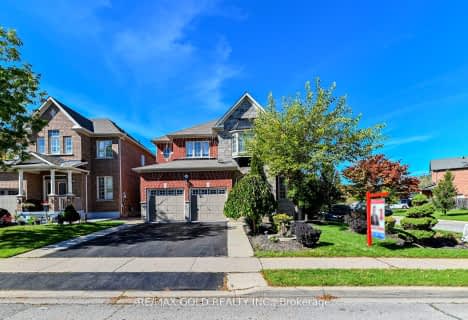Car-Dependent
- Most errands require a car.
Some Transit
- Most errands require a car.
Somewhat Bikeable
- Most errands require a car.

Our Lady of Lourdes Catholic Elementary School
Elementary: CatholicHoly Spirit Catholic Elementary School
Elementary: CatholicMountain Ash (Elementary)
Elementary: PublicEagle Plains Public School
Elementary: PublicTreeline Public School
Elementary: PublicMount Royal Public School
Elementary: PublicChinguacousy Secondary School
Secondary: PublicSandalwood Heights Secondary School
Secondary: PublicCardinal Ambrozic Catholic Secondary School
Secondary: CatholicLouise Arbour Secondary School
Secondary: PublicMayfield Secondary School
Secondary: PublicSt Thomas Aquinas Secondary School
Secondary: Catholic-
Humber Valley Parkette
282 Napa Valley Ave, Vaughan ON 9.43km -
Panorama Park
Toronto ON 12.7km -
Danville Park
6525 Danville Rd, Mississauga ON 15.68km
-
RBC Royal Bank
7 Sunny Meadow Blvd, Brampton ON L6R 1W7 3.81km -
TD Bank Financial Group
3978 Cottrelle Blvd, Brampton ON L6P 2R1 5.78km -
CIBC
380 Bovaird Dr E, Brampton ON L6Z 2S6 8.56km
- 3 bath
- 3 bed
- 1500 sqft
34 Peace Valley Crescent East, Brampton, Ontario • L6R 1G3 • Sandringham-Wellington
- 4 bath
- 4 bed
19 Dolly Varden Drive, Brampton, Ontario • L6R 3K3 • Sandringham-Wellington
- 5 bath
- 4 bed
- 2000 sqft
107 Sled Dog Road, Brampton, Ontario • L6R 0J4 • Sandringham-Wellington
- 3 bath
- 4 bed
- 2000 sqft
86 Ridgefield Court, Brampton, Ontario • L6P 1B3 • Vales of Castlemore
- 4 bath
- 4 bed
- 2500 sqft
49 Australia Drive, Brampton, Ontario • L6R 3G1 • Sandringham-Wellington













