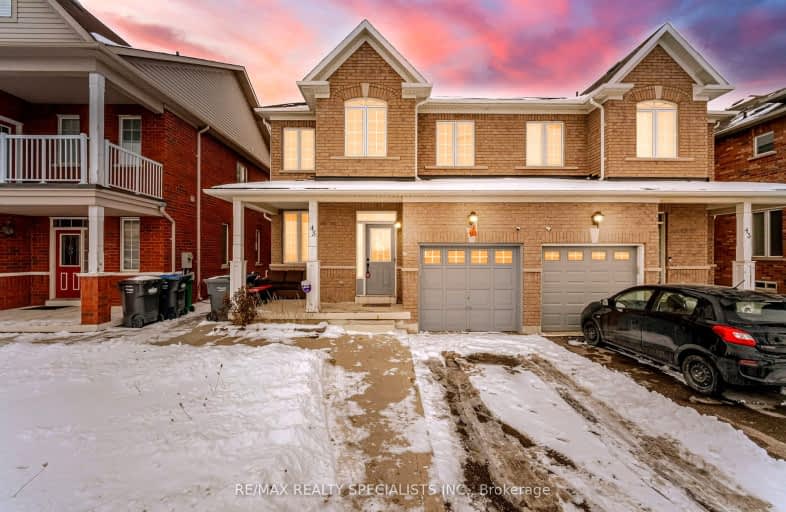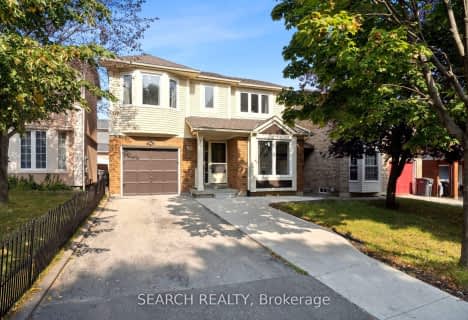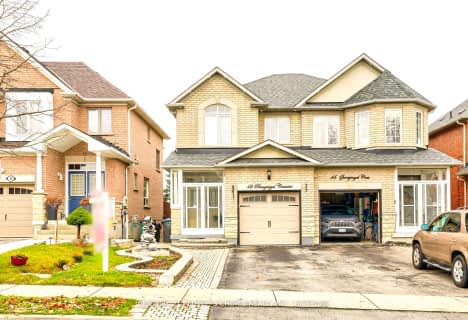Somewhat Walkable
- Some errands can be accomplished on foot.
Some Transit
- Most errands require a car.
Bikeable
- Some errands can be accomplished on bike.

Stanley Mills Public School
Elementary: PublicMountain Ash (Elementary)
Elementary: PublicShaw Public School
Elementary: PublicEagle Plains Public School
Elementary: PublicHewson Elementary Public School
Elementary: PublicSunny View Middle School
Elementary: PublicChinguacousy Secondary School
Secondary: PublicHarold M. Brathwaite Secondary School
Secondary: PublicSandalwood Heights Secondary School
Secondary: PublicLouise Arbour Secondary School
Secondary: PublicSt Marguerite d'Youville Secondary School
Secondary: CatholicMayfield Secondary School
Secondary: Public-
Dicks Dam Park
Caledon ON 11.8km -
Napa Valley Park
75 Napa Valley Ave, Vaughan ON 12.35km -
Rowntree Mills Park
Islington Ave (at Finch Ave W), Toronto ON 15.7km
-
TD Bank Financial Group
3978 Cottrelle Blvd, Brampton ON L6P 2R1 8.13km -
The Toronto-Dominion Bank
25 Peel Centre Dr, Brampton ON L6T 3R5 9.3km -
BMO Bank of Montreal
8265 Huntington Rd, Vaughan ON L4H 0W6 9.38km
- 3 bath
- 3 bed
- 1500 sqft
23 Starhill Crescent, Brampton, Ontario • L6R 2P9 • Sandringham-Wellington
- 3 bath
- 3 bed
- 1500 sqft
24 Alaskan Summit Court, Brampton, Ontario • L6R 1P1 • Sandringham-Wellington
- 4 bath
- 3 bed
- 1500 sqft
42 Pennyroyal Crescent, Brampton, Ontario • L6S 6J7 • Bramalea North Industrial
- 4 bath
- 3 bed
42 Quail Feather Crescent, Brampton, Ontario • L6R 1S7 • Sandringham-Wellington
- 3 bath
- 3 bed
- 1500 sqft
34 Peace Valley Crescent East, Brampton, Ontario • L6R 1G3 • Sandringham-Wellington
- 2 bath
- 3 bed
- 1100 sqft
56 Mount Fuji Crescent, Brampton, Ontario • L6R 2L5 • Sandringham-Wellington North
- 3 bath
- 4 bed
- 2000 sqft
86 Ridgefield Court, Brampton, Ontario • L6P 1B3 • Vales of Castlemore





















