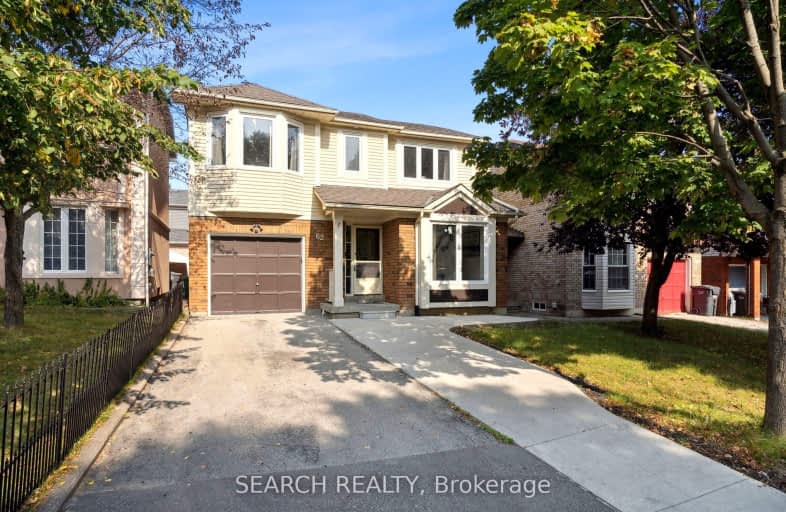Very Walkable
- Most errands can be accomplished on foot.
Good Transit
- Some errands can be accomplished by public transportation.
Bikeable
- Some errands can be accomplished on bike.

St John Bosco School
Elementary: CatholicFather Clair Tipping School
Elementary: CatholicGood Shepherd Catholic Elementary School
Elementary: CatholicRobert J Lee Public School
Elementary: PublicFairlawn Elementary Public School
Elementary: PublicLarkspur Public School
Elementary: PublicJudith Nyman Secondary School
Secondary: PublicHoly Name of Mary Secondary School
Secondary: CatholicChinguacousy Secondary School
Secondary: PublicSandalwood Heights Secondary School
Secondary: PublicLouise Arbour Secondary School
Secondary: PublicSt Thomas Aquinas Secondary School
Secondary: Catholic-
Tropical Escape Restaurant & Lounge
2260 Bovaird Drive E, Brampton, ON L6R 3J5 0.65km -
Turtle Jack's
20 Cottrelle Boulevard, Brampton, ON L6S 0E1 1.52km -
Grand Taj
90 Maritime Ontario Blvd, Brampton, ON L6S 0E7 3.08km
-
McDonald's
45 Mountain Ash Rd., Brampton, ON L6R 1W4 0.55km -
Royal Paan - Brampton
2260 Bovaird Drive E, Brampton, ON L6R 3J5 0.62km -
Tim Horton's
9936 Airport Road, Brampton, ON L6S 0C5 1.36km
-
LA Fitness
2959 Bovaird Drive East, Brampton, ON L6T 3S1 0.94km -
Chinguacousy Wellness Centre
995 Peter Robertson Boulevard, Brampton, ON L6R 2E9 1.03km -
Goodlife Fitness
11765 Bramalea Road, Brampton, ON L6R 3.79km
-
Brameast Pharmacy
44 - 2130 North Park Drive, Brampton, ON L6S 0C9 1.06km -
Shoppers Drug Mart
10665 Bramalea Road, Brampton, ON L6R 0C3 2.02km -
North Bramalea Pharmacy
9780 Bramalea Road, Brampton, ON L6S 2P1 2.06km
-
Sweet Palace Restaurant
1098 Peter Robertson Boulevard, Brampton, ON L6R 3A5 0.16km -
Pizza Market
1098 Peter Robertson Boulevard, Brampton, ON L6R 3A5 0.21km -
Muqasa Grill House
Torbram and Bovaird, Brampton, ON L6S 0K8 0.29km
-
Trinity Common Mall
210 Great Lakes Drive, Brampton, ON L6R 2K7 3.68km -
Bramalea City Centre
25 Peel Centre Drive, Brampton, ON L6T 3R5 4.7km -
Centennial Mall
227 Vodden Street E, Brampton, ON L6V 1N2 6.29km
-
Fortinos
55 Mountain Ash Road, Brampton, ON L6R 1W4 0.64km -
Qais' No Frills
9920 Airport Road, Brampton, ON L6S 0C5 1.48km -
Chalo Fresh
10682 Bramalea Road, Brampton, ON L6R 3P4 2.1km
-
Lcbo
80 Peel Centre Drive, Brampton, ON L6T 4G8 5.04km -
LCBO
170 Sandalwood Pky E, Brampton, ON L6Z 1Y5 5.83km -
LCBO
31 Worthington Avenue, Brampton, ON L7A 2Y7 10.56km
-
In & Out Car Wash
9499 Airport Rd, Brampton, ON L6T 5T2 2.1km -
Autoplanet Direct
2830 Queen Street E, Brampton, ON L6S 6E8 3.41km -
Shell
5 Great Lakes Drive, Brampton, ON L6R 2S5 3.61km
-
SilverCity Brampton Cinemas
50 Great Lakes Drive, Brampton, ON L6R 2K7 3.71km -
Rose Theatre Brampton
1 Theatre Lane, Brampton, ON L6V 0A3 7.96km -
Garden Square
12 Main Street N, Brampton, ON L6V 1N6 8.08km
-
Brampton Library, Springdale Branch
10705 Bramalea Rd, Brampton, ON L6R 0C1 2.2km -
Brampton Library
150 Central Park Dr, Brampton, ON L6T 1B4 4.56km -
Brampton Library - Four Corners Branch
65 Queen Street E, Brampton, ON L6W 3L6 7.89km
-
Brampton Civic Hospital
2100 Bovaird Drive, Brampton, ON L6R 3J7 1.52km -
William Osler Hospital
Bovaird Drive E, Brampton, ON 1.42km -
Brampton Women's Clinic
602-2250 Bovaird Dr E, Brampton, ON L6R 0W3 0.74km
-
Chinguacousy Park
Central Park Dr (at Queen St. E), Brampton ON L6S 6G7 3.64km -
Staghorn Woods Park
855 Ceremonial Dr, Mississauga ON 17.79km -
Sentinel park
Toronto ON 18.91km
-
Scotiabank
10645 Bramalea Rd (Sandalwood), Brampton ON L6R 3P4 1.95km -
CIBC
380 Bovaird Dr E, Brampton ON L6Z 2S6 5.88km -
Scotiabank
284 Queen St E (at Hansen Rd.), Brampton ON L6V 1C2 6.42km
- 3 bath
- 3 bed
- 1500 sqft
34 Peace Valley Crescent East, Brampton, Ontario • L6R 1G3 • Sandringham-Wellington
- 4 bath
- 4 bed
- 2000 sqft
27 Buttercup Lane, Brampton, Ontario • L6R 1M9 • Sandringham-Wellington
- 4 bath
- 4 bed
- 2500 sqft
49 Australia Drive, Brampton, Ontario • L6R 3G1 • Sandringham-Wellington
- 4 bath
- 4 bed
- 2000 sqft
92 Softneedle Avenue, Brampton, Ontario • L6R 1L2 • Sandringham-Wellington





















