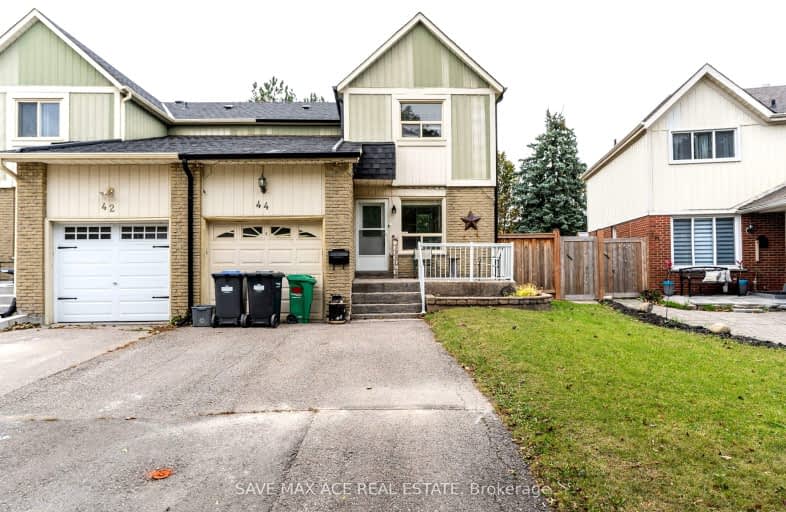Very Walkable
- Most errands can be accomplished on foot.
Good Transit
- Some errands can be accomplished by public transportation.
Bikeable
- Some errands can be accomplished on bike.

Sacred Heart Separate School
Elementary: CatholicSt Agnes Separate School
Elementary: CatholicEsker Lake Public School
Elementary: PublicSt Leonard School
Elementary: CatholicRobert H Lagerquist Senior Public School
Elementary: PublicTerry Fox Public School
Elementary: PublicHarold M. Brathwaite Secondary School
Secondary: PublicHeart Lake Secondary School
Secondary: PublicNorth Park Secondary School
Secondary: PublicNotre Dame Catholic Secondary School
Secondary: CatholicLouise Arbour Secondary School
Secondary: PublicSt Marguerite d'Youville Secondary School
Secondary: Catholic-
Keltic Rock Pub & Restaurant
180 Sandalwood Parkway E, Brampton, ON L6Z 1Y4 0.61km -
2 Bicas
15-2 Fisherman Drive, Brampton, ON L7A 1B5 1.96km -
Endzone Sports Bar & Grill
10886 Hurontario Street, Unit 1A, Brampton, ON L7A 3R9 1.96km
-
McDonald's
160 Sandalwood Parkway East, Brampton, ON L6Z 1Y5 0.62km -
Tim Hortons
210 Wanless Drive, Brampton, ON L7A 3K2 2.08km -
Starbucks
90 Great Lakes Dr, Unit 116, Brampton, ON L6R 2K7 2.16km
-
Anytime Fitness
10906 Hurontario St, Units D 4,5 & 6, Brampton, ON L7A 3R9 2.04km -
Goodlife Fitness
10088 McLaughlin Road, Brampton, ON L7A 2X6 3.86km -
Planet Fitness
227 Vodden Street E, Brampton, ON L6V 1N2 4.02km
-
Heart Lake IDA
230 Sandalwood Parkway E, Brampton, ON L6Z 1N1 0.11km -
Canada Post
230 Sandalwood Pky E, Brampton, ON L6Z 1R3 0.11km -
Shoppers Drug Mart
180 Sandalwood Parkway, Brampton, ON L6Z 1Y4 0.6km
-
Venezia Pizza
230 Sandalwood Parkway E, Brampton, ON L6Z 1R3 0.11km -
Popeyes Louisiana Kitchen
180 Sandalwood Parkway E, Brampton, ON L6Z 1Y4 0.48km -
Subway
Heart Lake Town Center, 180 Sandalwood Parkway E, Unit A4, Brampton, ON L6Z 1Y4 0.49km
-
Trinity Common Mall
210 Great Lakes Drive, Brampton, ON L6R 2K7 1.89km -
Centennial Mall
227 Vodden Street E, Brampton, ON L6V 1N2 4.05km -
Bramalea City Centre
25 Peel Centre Drive, Brampton, ON L6T 3R5 5.64km
-
Metro
180 Sandalwood Parkway E, Brampton, ON L6Z 1Y4 0.61km -
Cactus Exotic Foods
13 Fisherman Drive, Brampton, ON L7A 2X9 2km -
Metro
20 Great Lakes Drive, Brampton, ON L6R 2K7 2.12km
-
LCBO
170 Sandalwood Pky E, Brampton, ON L6Z 1Y5 0.58km -
Lcbo
80 Peel Centre Drive, Brampton, ON L6T 4G8 5.65km -
The Beer Store
11 Worthington Avenue, Brampton, ON L7A 2Y7 5.73km
-
Shell
490 Great Lakes Drive, Brampton, ON L6R 0R2 1.75km -
Petro-Canada
5 Sandalwood Parkway W, Brampton, ON L7A 1J6 1.82km -
Shell
5 Great Lakes Drive, Brampton, ON L6R 2S5 2.27km
-
SilverCity Brampton Cinemas
50 Great Lakes Drive, Brampton, ON L6R 2K7 1.74km -
Rose Theatre Brampton
1 Theatre Lane, Brampton, ON L6V 0A3 5.28km -
Garden Square
12 Main Street N, Brampton, ON L6V 1N6 5.4km
-
Brampton Library, Springdale Branch
10705 Bramalea Rd, Brampton, ON L6R 0C1 3.8km -
Brampton Library - Four Corners Branch
65 Queen Street E, Brampton, ON L6W 3L6 5.36km -
Brampton Library
150 Central Park Dr, Brampton, ON L6T 1B4 5.91km
-
William Osler Hospital
Bovaird Drive E, Brampton, ON 4.06km -
Brampton Civic Hospital
2100 Bovaird Drive, Brampton, ON L6R 3J7 3.97km -
Sandalwood Medical Centre
170 Sandalwood Parkway E, Unit 1, Brampton, ON L6Z 1Y5 0.68km
- 2 bath
- 3 bed
- 1100 sqft
148 Sunforest Drive, Brampton, Ontario • L6Z 2B6 • Heart Lake West
- 4 bath
- 3 bed
- 1100 sqft
102 Richvale Drive North, Brampton, Ontario • L6Z 2M2 • Heart Lake East
- — bath
- — bed
41 Fordwich Boulevard, Brampton, Ontario • L7A 1T2 • Northwest Sandalwood Parkway













