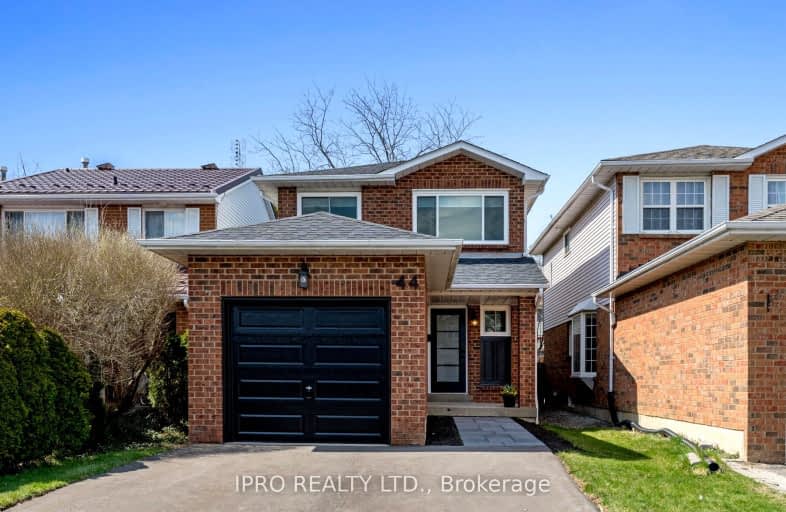Somewhat Walkable
- Some errands can be accomplished on foot.
Good Transit
- Some errands can be accomplished by public transportation.
Somewhat Bikeable
- Most errands require a car.

École élémentaire Carrefour des Jeunes
Elementary: PublicGordon Graydon Senior Public School
Elementary: PublicArnott Charlton Public School
Elementary: PublicSir John A. Macdonald Senior Public School
Elementary: PublicSt Joachim Separate School
Elementary: CatholicKingswood Drive Public School
Elementary: PublicArchbishop Romero Catholic Secondary School
Secondary: CatholicCentral Peel Secondary School
Secondary: PublicHarold M. Brathwaite Secondary School
Secondary: PublicHeart Lake Secondary School
Secondary: PublicNorth Park Secondary School
Secondary: PublicNotre Dame Catholic Secondary School
Secondary: Catholic-
Chinguacousy Park
Central Park Dr (at Queen St. E), Brampton ON L6S 6G7 3.52km -
Lina Marino Park
105 Valleywood Blvd, Caledon ON 6.56km -
Lake Aquitaine Park
2750 Aquitaine Ave, Mississauga ON L5N 3S6 13.92km
-
CIBC
380 Bovaird Dr E, Brampton ON L6Z 2S6 1.28km -
CIBC
60 Peel Centre Dr (btwn Queen & Dixie), Brampton ON L6T 4G8 2.86km -
TD Bank Financial Group
10908 Hurontario St, Brampton ON L7A 3R9 4.26km
- 2 bath
- 3 bed
- 1100 sqft
148 Sunforest Drive, Brampton, Ontario • L6Z 2B6 • Heart Lake West
- 4 bath
- 4 bed
- 1500 sqft
180 Tiller Trail, Brampton, Ontario • L6X 4S8 • Fletcher's Creek Village













