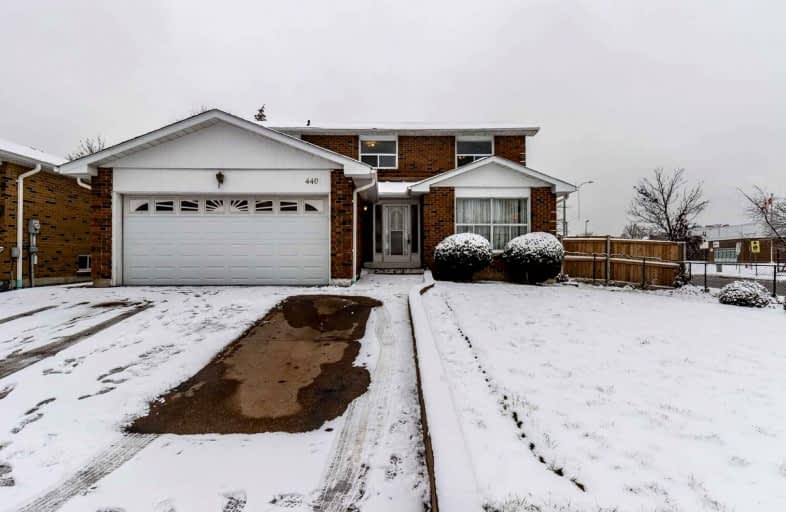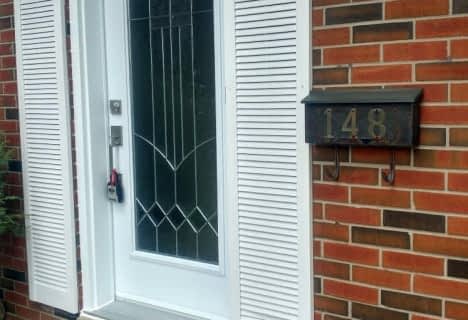
École élémentaire Carrefour des Jeunes
Elementary: Public
0.82 km
Gordon Graydon Senior Public School
Elementary: Public
1.28 km
Arnott Charlton Public School
Elementary: Public
0.10 km
Sir John A. Macdonald Senior Public School
Elementary: Public
1.62 km
St Joachim Separate School
Elementary: Catholic
0.16 km
Kingswood Drive Public School
Elementary: Public
1.30 km
Archbishop Romero Catholic Secondary School
Secondary: Catholic
3.09 km
Central Peel Secondary School
Secondary: Public
2.17 km
Harold M. Brathwaite Secondary School
Secondary: Public
2.87 km
Heart Lake Secondary School
Secondary: Public
1.68 km
North Park Secondary School
Secondary: Public
1.74 km
Notre Dame Catholic Secondary School
Secondary: Catholic
1.08 km














