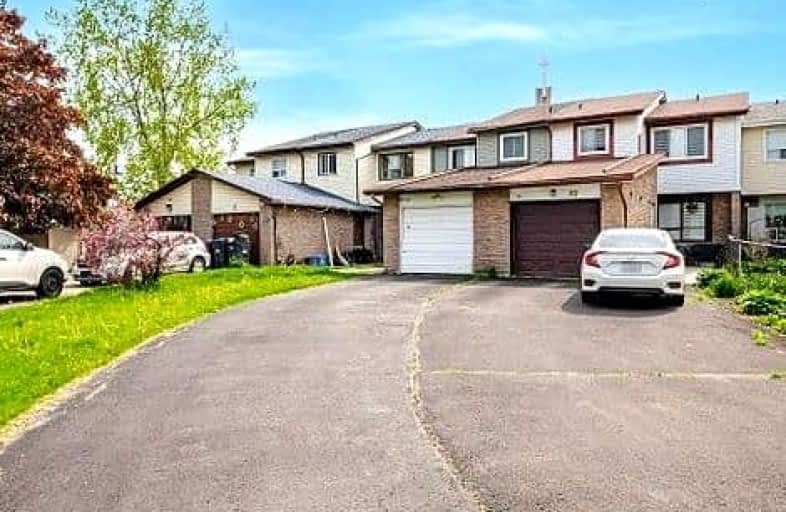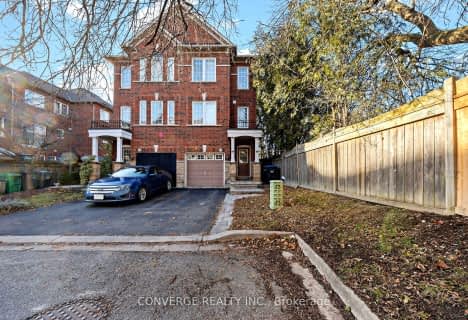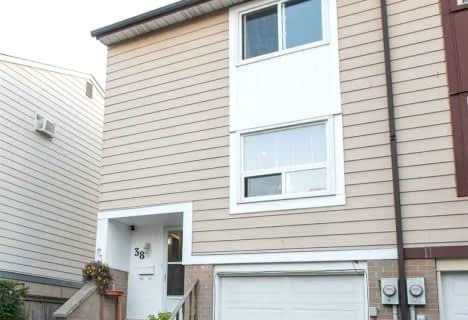Somewhat Walkable
- Some errands can be accomplished on foot.
69
/100
Good Transit
- Some errands can be accomplished by public transportation.
51
/100
Bikeable
- Some errands can be accomplished on bike.
57
/100

Madoc Drive Public School
Elementary: Public
0.81 km
Gordon Graydon Senior Public School
Elementary: Public
0.58 km
St Anne Separate School
Elementary: Catholic
0.58 km
Sir John A. Macdonald Senior Public School
Elementary: Public
0.70 km
Agnes Taylor Public School
Elementary: Public
0.66 km
Kingswood Drive Public School
Elementary: Public
0.55 km
Archbishop Romero Catholic Secondary School
Secondary: Catholic
1.88 km
Central Peel Secondary School
Secondary: Public
0.84 km
Cardinal Leger Secondary School
Secondary: Catholic
2.28 km
Heart Lake Secondary School
Secondary: Public
2.79 km
North Park Secondary School
Secondary: Public
2.04 km
Notre Dame Catholic Secondary School
Secondary: Catholic
2.38 km
-
Meadowvale Conservation Area
1081 Old Derry Rd W (2nd Line), Mississauga ON L5B 3Y3 8.75km -
Danville Park
6525 Danville Rd, Mississauga ON 8.98km -
Lake Aquitaine Park
2750 Aquitaine Ave, Mississauga ON L5N 3S6 12.93km
-
CIBC
380 Bovaird Dr E, Brampton ON L6Z 2S6 2.04km -
TD Bank Financial Group
10908 Hurontario St, Brampton ON L7A 3R9 5.01km -
Scotiabank
10631 Chinguacousy Rd (at Sandalwood Pkwy), Brampton ON L7A 0N5 5.05km









