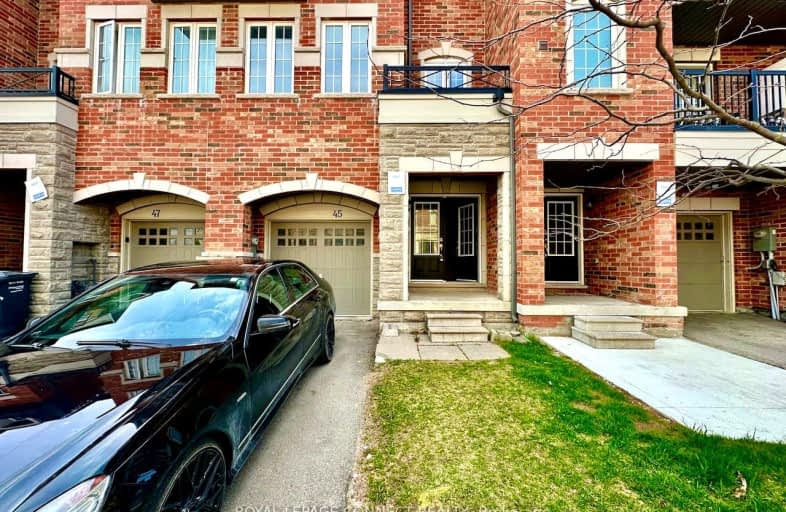Car-Dependent
- Most errands require a car.
38
/100
Some Transit
- Most errands require a car.
47
/100
Somewhat Bikeable
- Most errands require a car.
45
/100

St Agnes Separate School
Elementary: Catholic
0.80 km
Esker Lake Public School
Elementary: Public
0.47 km
St Isaac Jogues Elementary School
Elementary: Catholic
0.78 km
Arnott Charlton Public School
Elementary: Public
1.70 km
St Joachim Separate School
Elementary: Catholic
1.92 km
Great Lakes Public School
Elementary: Public
0.90 km
Harold M. Brathwaite Secondary School
Secondary: Public
1.14 km
Heart Lake Secondary School
Secondary: Public
1.89 km
North Park Secondary School
Secondary: Public
2.25 km
Notre Dame Catholic Secondary School
Secondary: Catholic
1.23 km
Louise Arbour Secondary School
Secondary: Public
3.38 km
St Marguerite d'Youville Secondary School
Secondary: Catholic
2.52 km
-
Chinguacousy Park
Central Park Dr (at Queen St. E), Brampton ON L6S 6G7 4km -
Lina Marino Park
105 Valleywood Blvd, Caledon ON 5km -
Danville Park
6525 Danville Rd, Mississauga ON 11.85km
-
CIBC
380 Bovaird Dr E, Brampton ON L6Z 2S6 1.74km -
TD Bank Financial Group
130 Brickyard Way, Brampton ON L6V 4N1 3.23km -
CIBC
60 Peel Centre Dr (btwn Queen & Dixie), Brampton ON L6T 4G8 4.02km
$
$3,150
- 3 bath
- 3 bed
- 1500 sqft
84-271 Richvale Drive South, Brampton, Ontario • L6Z 4W6 • Heart Lake East





