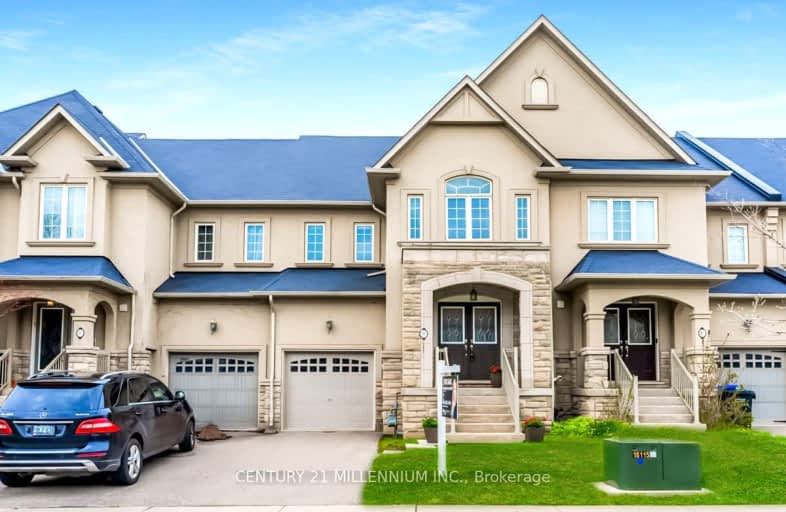Car-Dependent
- Some errands can be accomplished on foot.
Some Transit
- Most errands require a car.
Bikeable
- Some errands can be accomplished on bike.

Huttonville Public School
Elementary: PublicSpringbrook P.S. (Elementary)
Elementary: PublicSt. Jean-Marie Vianney Catholic Elementary School
Elementary: CatholicLorenville P.S. (Elementary)
Elementary: PublicJames Potter Public School
Elementary: PublicIngleborough (Elementary)
Elementary: PublicJean Augustine Secondary School
Secondary: PublicParkholme School
Secondary: PublicSt. Roch Catholic Secondary School
Secondary: CatholicFletcher's Meadow Secondary School
Secondary: PublicDavid Suzuki Secondary School
Secondary: PublicSt Edmund Campion Secondary School
Secondary: Catholic-
Iggy's Grill Bar Patio at Lionhead
8525 Mississauga Road, Brampton, ON L6Y 0C1 2.49km -
Turtle Jack’s
8295 Financial Drive, Building O, Brampton, ON L6Y 0C1 2.95km -
Kelseys Original Roadhouse
8225 Financial Drive, Brampton, ON L6Y 0C1 3.63km
-
McDonald's
9485 Mississauga Road, Brampton, ON L6X 0Z8 0.31km -
McDonald's
9521 Mississauga Road, Brampton, ON L6X 0B3 0.32km -
Starbucks
17 Worthington Avenue, Brampton, ON L7A 2Y7 2.9km
-
Anytime Fitness
315 Royal West Dr, Unit F & G, Brampton, ON L6X 5K8 0.48km -
Orangetheory Fitness
8275 Financial Drive, Brampton, ON L6Y 5G8 3.63km -
Fit 4 Less
35 Worthington Avenue, Brampton, ON L7A 2Y7 3.12km
-
MedBox Rx Pharmacy
7-9525 Mississauga Road, Brampton, ON L6X 0Z8 0.46km -
Shoppers Drug Mart
8965 Chinguacousy Road, Brampton, ON L6Y 0J2 2.87km -
Dusk I D A Pharmacy
55 Dusk Drive, Brampton, ON L6Y 5Z6 3.6km
-
Pizza Pizza
9465 Mississauga Road, Brampton, ON L6X 0Z8 0.18km -
Pita Pit
9465 Mississauga Road, Unit 7, Brampton, ON L6X 0Z8 0.18km -
KFC
9465 Mississauga Road, Brampton, ON L6X 0Z8 0.18km
-
Shoppers World Brampton
56-499 Main Street S, Brampton, ON L6Y 1N7 6.32km -
Georgetown Market Place
280 Guelph St, Georgetown, ON L7G 4B1 6.68km -
Halton Hills Shopping Centre
235 Guelph Street, Halton Hills, ON L7G 4A8 6.81km
-
Spataro's No Frills
8990 Chinguacousy Road, Brampton, ON L6Y 5X6 2.78km -
Asian Food Centre
80 Pertosa Drive, Brampton, ON L6X 5E9 2.87km -
Fortinos
35 Worthington Avenue, Brampton, ON L7A 2Y7 3km
-
The Beer Store
11 Worthington Avenue, Brampton, ON L7A 2Y7 2.9km -
LCBO
31 Worthington Avenue, Brampton, ON L7A 2Y7 2.97km -
LCBO Orion Gate West
545 Steeles Ave E, Brampton, ON L6W 4S2 7.77km
-
Esso Synergy
9800 Chinguacousy Road, Brampton, ON L6X 5E9 2.99km -
Shell
9950 Chinguacousy Road, Brampton, ON L6X 0H6 3.32km -
Petro Canada
9981 Chinguacousy Road, Brampton, ON L6X 0E8 3.38km
-
Garden Square
12 Main Street N, Brampton, ON L6V 1N6 5.42km -
Rose Theatre Brampton
1 Theatre Lane, Brampton, ON L6V 0A3 5.48km -
SilverCity Brampton Cinemas
50 Great Lakes Drive, Brampton, ON L6R 2K7 9.31km
-
Brampton Library - Four Corners Branch
65 Queen Street E, Brampton, ON L6W 3L6 5.66km -
Courtney Park Public Library
730 Courtneypark Drive W, Mississauga, ON L5W 1L9 8.95km -
Meadowvale Branch Library
6677 Meadowvale Town Centre Circle, Mississauga, ON L5N 2R5 9.13km
-
Georgetown Hospital
1 Princess Anne Drive, Georgetown, ON L7G 2B8 9.72km -
William Osler Hospital
Bovaird Drive E, Brampton, ON 11.41km -
Brampton Civic Hospital
2100 Bovaird Drive, Brampton, ON L6R 3J7 11.31km
-
Lake Aquitaine Park
2750 Aquitaine Ave, Mississauga ON L5N 3S6 8.97km -
Chinguacousy Park
Central Park Dr (at Queen St. E), Brampton ON L6S 6G7 10.51km -
Staghorn Woods Park
855 Ceremonial Dr, Mississauga ON 12.31km
-
Scotiabank
9483 Mississauga Rd, Brampton ON L6X 0Z8 0.32km -
Scotiabank
8974 Chinguacousy Rd, Brampton ON L6Y 5X6 2.78km -
RBC Royal Bank
495 Charolais Blvd, Brampton ON L6Y 0M2 4.33km
- 3 bath
- 3 bed
- 1100 sqft
165 Keppel Circle, Brampton, Ontario • L7A 5K5 • Northwest Brampton
- 4 bath
- 4 bed
- 1500 sqft
10 Rockbrook Trail, Brampton, Ontario • L7A 4H8 • Northwest Brampton
- 3 bath
- 3 bed
- 1500 sqft
09-138 Bonnington Drive, Brampton, Ontario • L7A 5M1 • Northwest Brampton
- 3 bath
- 3 bed
- 1500 sqft
59 Keppel Circle, Brampton, Ontario • L7A 0B6 • Northwest Brampton
- 3 bath
- 3 bed
- 1500 sqft
44 Ganton Heights, Brampton, Ontario • L9P 1R3 • Northwest Brampton
- 4 bath
- 3 bed
- 1500 sqft
Lot 26 - 8654 Mississauga Road, Brampton, Ontario • L6Y 0C3 • Credit Valley













