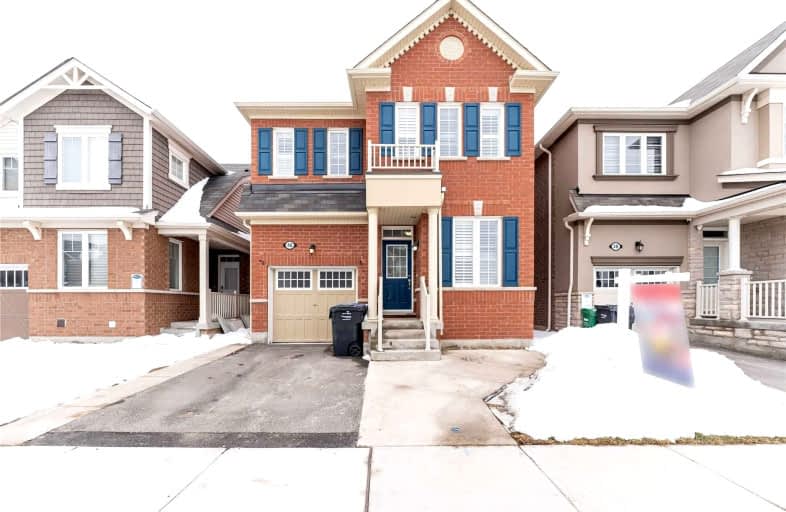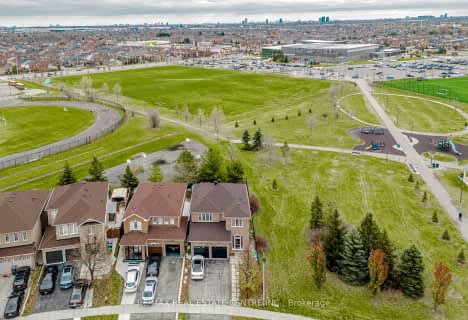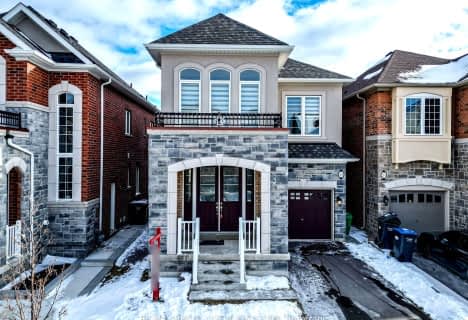Car-Dependent
- Almost all errands require a car.
Some Transit
- Most errands require a car.
Somewhat Bikeable
- Most errands require a car.

Dolson Public School
Elementary: PublicSt. Daniel Comboni Catholic Elementary School
Elementary: CatholicAlloa Public School
Elementary: PublicSt. Aidan Catholic Elementary School
Elementary: CatholicAylesbury P.S. Elementary School
Elementary: PublicBrisdale Public School
Elementary: PublicJean Augustine Secondary School
Secondary: PublicParkholme School
Secondary: PublicSt. Roch Catholic Secondary School
Secondary: CatholicChrist the King Catholic Secondary School
Secondary: CatholicFletcher's Meadow Secondary School
Secondary: PublicSt Edmund Campion Secondary School
Secondary: Catholic-
Gage Park
2 Wellington St W (at Wellington St. E), Brampton ON L6Y 4R2 8.42km -
Centennial Park
Brampton ON 8.76km -
Chinguacousy Park
Central Park Dr (at Queen St. E), Brampton ON L6S 6G7 11.72km
-
TD Bank Financial Group
10908 Hurontario St, Brampton ON L7A 3R9 5.39km -
CIBC
380 Bovaird Dr E, Brampton ON L6Z 2S6 7.11km -
RBC
495 Charolais Blvd (Chingacousy/Charolais), Brampton ON L6Y 0M2 9.7km
- 5 bath
- 4 bed
- 2500 sqft
590 Remembrance Road, Brampton, Ontario • L7A 4N2 • Northwest Brampton
- 4 bath
- 4 bed
- 3000 sqft
18 Elverton Crescent, Brampton, Ontario • L7A 4Z4 • Northwest Brampton
- 3 bath
- 4 bed
- 2000 sqft
23 Matterhorn Road, Brampton, Ontario • L7A 5A3 • Northwest Brampton
- 3 bath
- 4 bed
- 2000 sqft
3 Agricola Road, Brampton, Ontario • L7A 0V1 • Northwest Brampton
- 4 bath
- 4 bed
- 2500 sqft
18 Emerald Coast Trail, Brampton, Ontario • L7A 5A7 • Northwest Brampton
- 5 bath
- 4 bed
- 2500 sqft
57 Aldersgate Drive, Brampton, Ontario • L7A 3Z9 • Northwest Brampton
- 5 bath
- 4 bed
- 2000 sqft
49 Emerald Coast Trail, Brampton, Ontario • L7A 5A7 • Northwest Brampton
- 4 bath
- 4 bed
- 3000 sqft
23 Gambia Road, Brampton, Ontario • L7A 4M2 • Northwest Brampton
- 4 bath
- 4 bed
- 2000 sqft
59 McCrimmon Drive, Brampton, Ontario • L7A 2Z5 • Fletcher's Meadow













