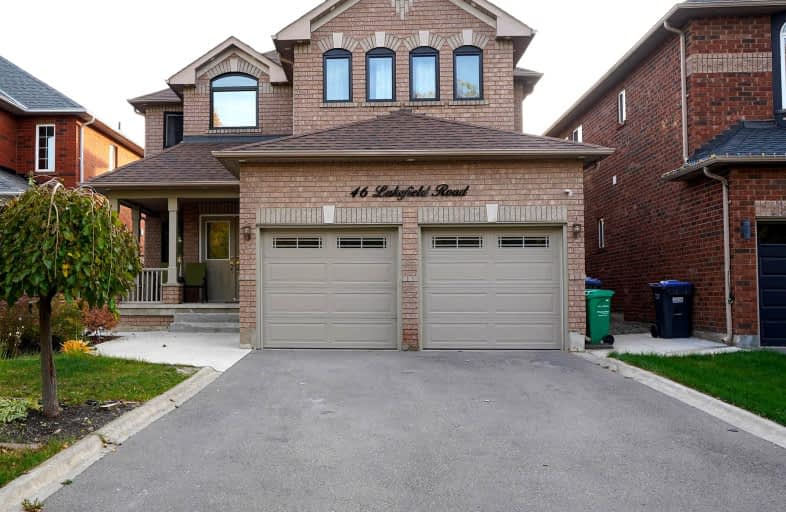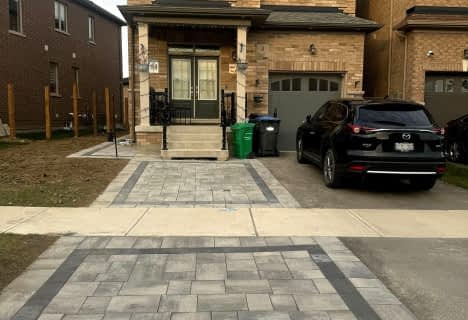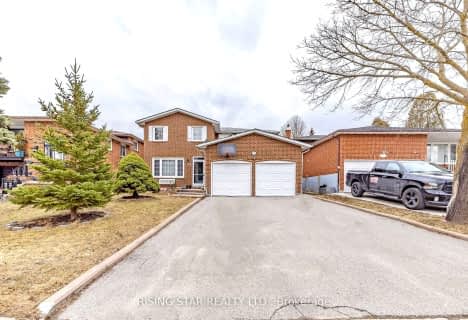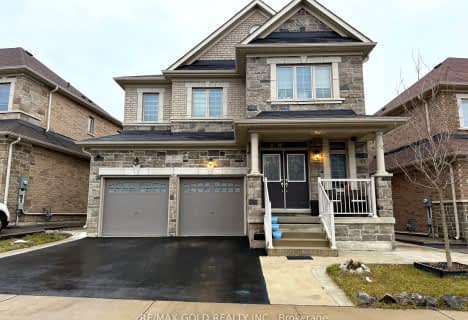Car-Dependent
- Most errands require a car.
Some Transit
- Most errands require a car.
Somewhat Bikeable
- Most errands require a car.

ÉÉC Saint-Jean-Bosco
Elementary: CatholicSt Stephen Separate School
Elementary: CatholicSt. Josephine Bakhita Catholic Elementary School
Elementary: CatholicBurnt Elm Public School
Elementary: PublicSt Rita Elementary School
Elementary: CatholicSouthFields Village (Elementary)
Elementary: PublicParkholme School
Secondary: PublicHeart Lake Secondary School
Secondary: PublicNotre Dame Catholic Secondary School
Secondary: CatholicSt Marguerite d'Youville Secondary School
Secondary: CatholicFletcher's Meadow Secondary School
Secondary: PublicSt Edmund Campion Secondary School
Secondary: Catholic-
Chinguacousy Park
Central Park Dr (at Queen St. E), Brampton ON L6S 6G7 8.51km -
Meadowvale Conservation Area
1081 Old Derry Rd W (2nd Line), Mississauga ON L5B 3Y3 14.26km -
Fairwind Park
181 Eglinton Ave W, Mississauga ON L5R 0E9 20.01km
-
TD Bank Financial Group
10908 Hurontario St, Brampton ON L7A 3R9 1.65km -
CIBC
380 Bovaird Dr E, Brampton ON L6Z 2S6 4.59km -
Scotiabank
10645 Bramalea Rd (Sandalwood), Brampton ON L6R 3P4 6.01km
- 1 bath
- 2 bed
- 700 sqft
100 Begonia Crescent, Brampton, Ontario • L7A 0M7 • Northwest Sandalwood Parkway
- 2 bath
- 3 bed
BASEM-138 Van scott Drive North, Brampton, Ontario • L7A 1N5 • Northwest Sandalwood Parkway
- 1 bath
- 3 bed
- 1500 sqft
516 Van Kirk Drive, Brampton, Ontario • L7A 0L2 • Northwest Sandalwood Parkway














