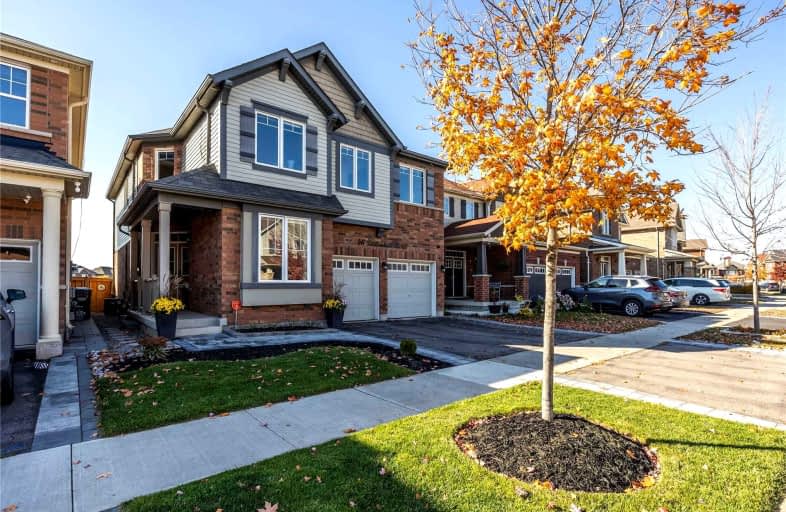Car-Dependent
- Almost all errands require a car.
Some Transit
- Most errands require a car.
Somewhat Bikeable
- Most errands require a car.

Dolson Public School
Elementary: PublicSt. Daniel Comboni Catholic Elementary School
Elementary: CatholicSt. Aidan Catholic Elementary School
Elementary: CatholicSt. Bonaventure Catholic Elementary School
Elementary: CatholicAylesbury P.S. Elementary School
Elementary: PublicBrisdale Public School
Elementary: PublicJean Augustine Secondary School
Secondary: PublicParkholme School
Secondary: PublicHeart Lake Secondary School
Secondary: PublicSt. Roch Catholic Secondary School
Secondary: CatholicFletcher's Meadow Secondary School
Secondary: PublicSt Edmund Campion Secondary School
Secondary: Catholic-
St Louis Bar and Grill
10061 McLaughlin Road, Unit 1, Brampton, ON L7A 2X5 3.96km -
Ellen's Bar and Grill
190 Bovaird Drive W, Brampton, ON L7A 1A2 4.49km -
2 Bicas
15-2 Fisherman Drive, Brampton, ON L7A 1B5 4.6km
-
Bean + Pearl
10625 Creditview Road, Unit C1, Brampton, ON L7A 0T4 1.05km -
Starbucks
65 Dufay Road, Brampton, ON L7A 4A1 1.33km -
Starbucks
17 Worthington Avenue, Brampton, ON L7A 2Y7 2.81km
-
Shoppers Drug Mart
10661 Chinguacousy Road, Building C, Flectchers Meadow, Brampton, ON L7A 3E9 2.1km -
MedBox Rx Pharmacy
7-9525 Mississauga Road, Brampton, ON L6X 0Z8 4.38km -
Medi plus
20 Red Maple Drive, Unit 14, Brampton, ON L6X 4N7 4.48km
-
Domino's Pizza
11240 Creditview Rd, Brampton, ON L7A 4X3 0.91km -
DQ Grill & Chill Restaurant
11240 Creditview Road, Unit A-2, Brampton, ON L7A 4X3 0.8km -
Yellow Chilli
10635 Creditview Road, Unit B8, Brampton, ON L7A 0T4 0.99km
-
Halton Hills Shopping Centre
235 Guelph Street, Halton Hills, ON L7G 4A8 6.02km -
Georgetown Market Place
280 Guelph St, Georgetown, ON L7G 4B1 5.96km -
Centennial Mall
227 Vodden Street E, Brampton, ON L6V 1N2 7.42km
-
Langos
65 Dufay Road, Brampton, ON L7A 0B5 1.34km -
FreshCo
10651 Chinguacousy Road, Brampton, ON L6Y 0N5 2.33km -
Fortinos
35 Worthington Avenue, Brampton, ON L7A 2Y7 2.62km
-
LCBO
31 Worthington Avenue, Brampton, ON L7A 2Y7 2.64km -
The Beer Store
11 Worthington Avenue, Brampton, ON L7A 2Y7 2.87km -
LCBO
170 Sandalwood Pky E, Brampton, ON L6Z 1Y5 5.83km
-
Shell
9950 Chinguacousy Road, Brampton, ON L6X 0H6 3.19km -
Petro Canada
9981 Chinguacousy Road, Brampton, ON L6X 0E8 3.25km -
Esso Synergy
9800 Chinguacousy Road, Brampton, ON L6X 5E9 3.7km
-
Rose Theatre Brampton
1 Theatre Lane, Brampton, ON L6V 0A3 7.02km -
Garden Square
12 Main Street N, Brampton, ON L6V 1N6 7.06km -
SilverCity Brampton Cinemas
50 Great Lakes Drive, Brampton, ON L6R 2K7 7.94km
-
Brampton Library - Four Corners Branch
65 Queen Street E, Brampton, ON L6W 3L6 7.24km -
Halton Hills Public Library
9 Church Street, Georgetown, ON L7G 2A3 7.86km -
Brampton Library, Springdale Branch
10705 Bramalea Rd, Brampton, ON L6R 0C1 10.14km
-
Georgetown Hospital
1 Princess Anne Drive, Georgetown, ON L7G 2B8 8.55km -
William Osler Hospital
Bovaird Drive E, Brampton, ON 10.34km -
LifeLabs
100 Pertosa Dr, Ste 206, Brampton, ON L6X 0H9 3.61km
-
Gage Park
2 Wellington St W (at Wellington St. E), Brampton ON L6Y 4R2 7.27km -
Chinguacousy Park
Central Park Dr (at Queen St. E), Brampton ON L6S 6G7 10.66km -
Knightsbridge Park
Knightsbridge Rd (Central Park Dr), Bramalea ON 10.87km
-
Scotiabank
66 Quarry Edge Dr (at Bovaird Dr.), Brampton ON L6V 4K2 5.52km -
TD Bank Financial Group
90 Great Lakes Dr (at Bovaird Dr. E.), Brampton ON L6R 2K7 8.04km -
Scotiabank
284 Queen St E (at Hansen Rd.), Brampton ON L6V 1C2 8.22km
- 7 bath
- 5 bed
- 2500 sqft
14 Loomis Road, Brampton, Ontario • L7A 4X4 • Northwest Brampton
- 5 bath
- 5 bed
- 3000 sqft
74 Abercrombie Crescent, Brampton, Ontario • L7A 4N3 • Northwest Brampton
- 5 bath
- 5 bed
- 3000 sqft
55 Hiberton Crescent, Brampton, Ontario • L7A 3C9 • Fletcher's Meadow
- 6 bath
- 5 bed
- 3500 sqft
84 Roulette Crescent, Brampton, Ontario • L7A 4R6 • Northwest Brampton
- 5 bath
- 5 bed
- 3000 sqft
60 Capistro Street, Brampton, Ontario • L7A 3H4 • Fletcher's Meadow
- 4 bath
- 5 bed
- 2500 sqft
173 Robert Parkinson Drive, Brampton, Ontario • L7A 0G3 • Northwest Brampton














