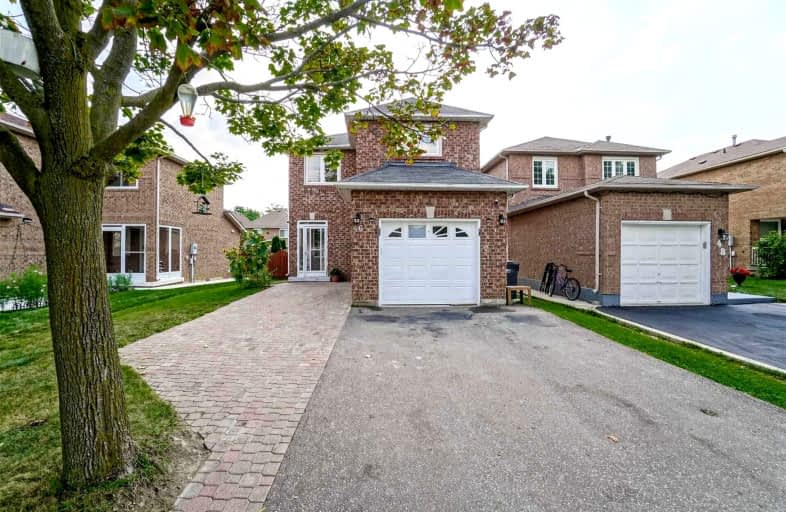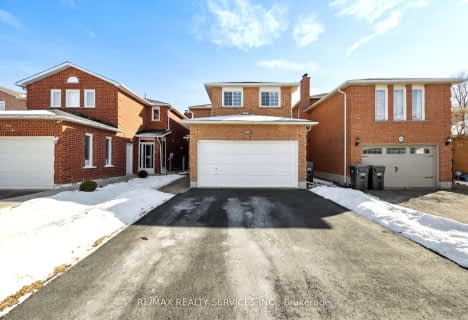
St Brigid School
Elementary: Catholic
0.75 km
St Monica Elementary School
Elementary: Catholic
0.75 km
Queen Street Public School
Elementary: Public
1.49 km
Copeland Public School
Elementary: Public
1.13 km
Sir William Gage Middle School
Elementary: Public
1.59 km
Churchville P.S. Elementary School
Elementary: Public
0.85 km
Archbishop Romero Catholic Secondary School
Secondary: Catholic
3.22 km
École secondaire Jeunes sans frontières
Secondary: Public
3.90 km
St Augustine Secondary School
Secondary: Catholic
0.32 km
Cardinal Leger Secondary School
Secondary: Catholic
3.21 km
Brampton Centennial Secondary School
Secondary: Public
1.89 km
David Suzuki Secondary School
Secondary: Public
1.92 km














