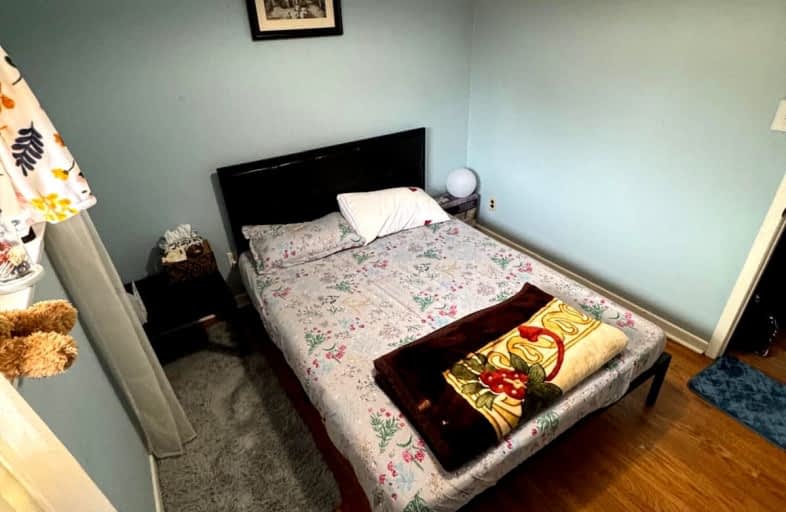Somewhat Walkable
- Some errands can be accomplished on foot.
Good Transit
- Some errands can be accomplished by public transportation.
Somewhat Bikeable
- Most errands require a car.

St Joseph School
Elementary: CatholicOur Lady of Fatima School
Elementary: CatholicGlendale Public School
Elementary: PublicBeatty-Fleming Sr Public School
Elementary: PublicOur Lady of Peace School
Elementary: CatholicNorthwood Public School
Elementary: PublicArchbishop Romero Catholic Secondary School
Secondary: CatholicSt Augustine Secondary School
Secondary: CatholicCentral Peel Secondary School
Secondary: PublicCardinal Leger Secondary School
Secondary: CatholicSt. Roch Catholic Secondary School
Secondary: CatholicDavid Suzuki Secondary School
Secondary: Public-
Andrew Mccandles
500 Elbern Markell Dr, Brampton ON L6X 5L3 3.79km -
Tobias Mason Park
3200 Cactus Gate, Mississauga ON L5N 8L6 10.49km -
Manor Hill Park
Ontario 13.29km
-
BMO Bank of Montreal
398 Queen St W, Brampton ON L6X 1B3 0.89km -
TD Bank Financial Group
1 Queen St E (at Main St.), Brampton ON L6W 2A7 1.81km -
TD Bank Financial Group
130 Brickyard Way, Brampton ON L6V 4N1 2.23km
- 4 bath
- 4 bed
- 1500 sqft
180 Tiller Trail, Brampton, Ontario • L6X 4S8 • Fletcher's Creek Village





















