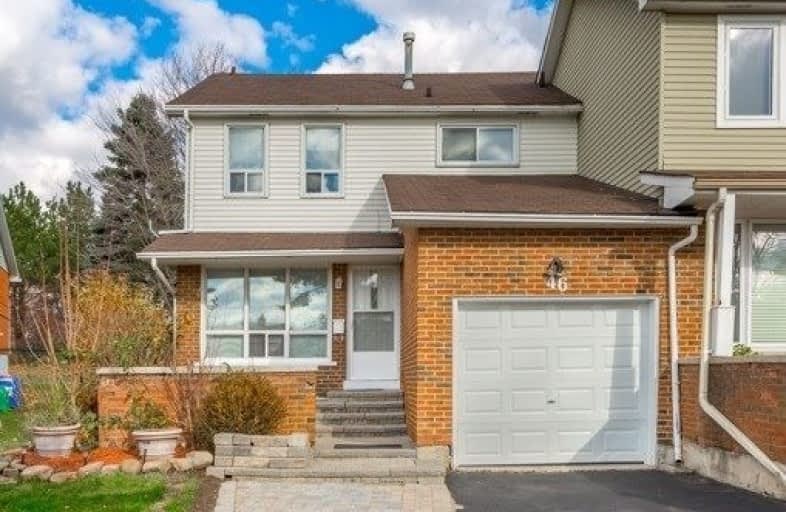Sold on Jun 05, 2019
Note: Property is not currently for sale or for rent.

-
Type: Semi-Detached
-
Style: 2-Storey
-
Lot Size: 47.38 x 112.04 Feet
-
Age: No Data
-
Taxes: $3,852 per year
-
Days on Site: 20 Days
-
Added: Sep 07, 2019 (2 weeks on market)
-
Updated:
-
Last Checked: 4 hours ago
-
MLS®#: W4453330
-
Listed By: Century 21 president realty inc., brokerage
Amazing Child Safe Court Location In One Of Mature Neighbourhood, 3 Bedroom Semi Detach Home. 2 Minutes Drive To Hwy 410, Close To Schools, Plaza, Trinity Common Mall, Other Amenities. Huge Living /Dining Combined With Hardwood Floor, Updated Kitchen With Breakfast Area, Very Decent Size 3 Bedrooms, Around 3 Yrs Old Front Loading Samsung Washer/ Dryer, High Efficiency Furnace, Plus One Bedroom In Law Suite With Extra Kitchen, Full Washroom, Living Area.
Extras
Include Fridge, Stove, Built In Dishwasher At Main Level, Stove At Lower Level, Samsung Front Loading Washer/ Dryer. Cac, All Electrical Light Fixtures, Window Coverings Etc. Nice Deck At The Rear Yard.
Property Details
Facts for 46 Peterson Court, Brampton
Status
Days on Market: 20
Last Status: Sold
Sold Date: Jun 05, 2019
Closed Date: Aug 30, 2019
Expiry Date: Jul 31, 2019
Sold Price: $579,000
Unavailable Date: Jun 05, 2019
Input Date: May 16, 2019
Property
Status: Sale
Property Type: Semi-Detached
Style: 2-Storey
Area: Brampton
Community: Heart Lake East
Availability Date: Tba
Inside
Bedrooms: 3
Bedrooms Plus: 1
Bathrooms: 3
Kitchens: 1
Kitchens Plus: 1
Rooms: 6
Den/Family Room: No
Air Conditioning: Central Air
Fireplace: No
Washrooms: 3
Utilities
Electricity: Yes
Gas: Yes
Cable: Yes
Telephone: Yes
Building
Basement: Finished
Heat Type: Forced Air
Heat Source: Gas
Exterior: Alum Siding
Exterior: Brick
Water Supply: Municipal
Special Designation: Unknown
Parking
Driveway: Private
Garage Spaces: 1
Garage Type: Attached
Covered Parking Spaces: 3
Total Parking Spaces: 4
Fees
Tax Year: 2018
Tax Legal Description: Plan M112 Pt Lot 53, Rp 43R 5680 Part 5
Taxes: $3,852
Land
Cross Street: Sandalwood/Kennedy
Municipality District: Brampton
Fronting On: East
Pool: None
Sewer: Sewers
Lot Depth: 112.04 Feet
Lot Frontage: 47.38 Feet
Additional Media
- Virtual Tour: http://www.myvisuallistings.com/vtnb/280712
Rooms
Room details for 46 Peterson Court, Brampton
| Type | Dimensions | Description |
|---|---|---|
| Living Main | 3.48 x 6.94 | Combined W/Dining, Hardwood Floor |
| Dining Main | 3.48 x 6.94 | Combined W/Living, Hardwood Floor, W/O To Deck |
| Kitchen Main | 2.54 x 5.54 | Combined W/Br, Ceramic Floor, Backsplash |
| Breakfast Main | 2.54 x 5.54 | Combined W/Kitchen, Ceramic Floor, O/Looks Frontyard |
| Master 2nd | 3.20 x 5.02 | W/I Closet, Laminate, Semi Ensuite |
| 2nd Br 2nd | 3.20 x 3.80 | Window, Laminate, Closet |
| 3rd Br 2nd | 3.20 x 3.80 | Window, Laminate, Closet |
| 4th Br Lower | 3.25 x 3.35 | Window, Laminate, Closet |
| Living Lower | 2.44 x 4.57 | Broadloom |
| Kitchen Lower | 1.60 x 4.57 | Ceramic Floor, O/Looks Living |
| XXXXXXXX | XXX XX, XXXX |
XXXX XXX XXXX |
$XXX,XXX |
| XXX XX, XXXX |
XXXXXX XXX XXXX |
$XXX,XXX | |
| XXXXXXXX | XXX XX, XXXX |
XXXX XXX XXXX |
$XXX,XXX |
| XXX XX, XXXX |
XXXXXX XXX XXXX |
$XXX,XXX |
| XXXXXXXX XXXX | XXX XX, XXXX | $579,000 XXX XXXX |
| XXXXXXXX XXXXXX | XXX XX, XXXX | $599,000 XXX XXXX |
| XXXXXXXX XXXX | XXX XX, XXXX | $420,000 XXX XXXX |
| XXXXXXXX XXXXXX | XXX XX, XXXX | $424,900 XXX XXXX |

Sacred Heart Separate School
Elementary: CatholicSt Agnes Separate School
Elementary: CatholicEsker Lake Public School
Elementary: PublicSt Leonard School
Elementary: CatholicRobert H Lagerquist Senior Public School
Elementary: PublicTerry Fox Public School
Elementary: PublicHarold M. Brathwaite Secondary School
Secondary: PublicHeart Lake Secondary School
Secondary: PublicNorth Park Secondary School
Secondary: PublicNotre Dame Catholic Secondary School
Secondary: CatholicLouise Arbour Secondary School
Secondary: PublicSt Marguerite d'Youville Secondary School
Secondary: Catholic

