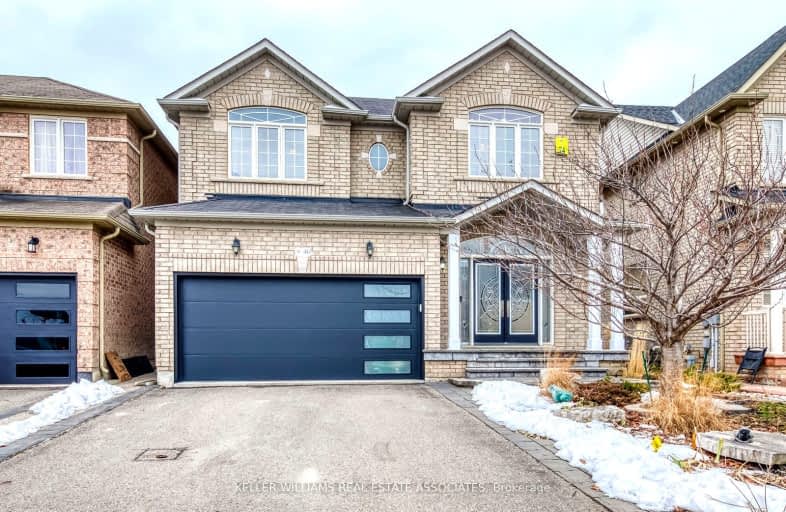Somewhat Walkable
- Some errands can be accomplished on foot.
Good Transit
- Some errands can be accomplished by public transportation.
Bikeable
- Some errands can be accomplished on bike.

Stanley Mills Public School
Elementary: PublicVenerable Michael McGivney Catholic Elementary School
Elementary: CatholicHewson Elementary Public School
Elementary: PublicSpringdale Public School
Elementary: PublicLougheed Middle School
Elementary: PublicSunny View Middle School
Elementary: PublicChinguacousy Secondary School
Secondary: PublicHarold M. Brathwaite Secondary School
Secondary: PublicSandalwood Heights Secondary School
Secondary: PublicLouise Arbour Secondary School
Secondary: PublicSt Marguerite d'Youville Secondary School
Secondary: CatholicMayfield Secondary School
Secondary: Public-
Tropical Escape Restaurant & Lounge
2260 Bovaird Drive E, Brampton, ON L6R 3J5 2.26km -
Kirkstyle Inn
Knarsdale, Slaggyford, Brampton CA8 7PB 5437.12km -
Samson Inn
Byways, Gilsland, Brampton CA8 7DR 5424.69km
-
Tim Horton's
95 Father Tobin Road, Brampton, ON L6R 3K2 1.09km -
Davide Bakery and Cafe
10510 Torbram Road, Brampton, ON L6R 0A3 1.21km -
Royal Paan - Brampton
2260 Bovaird Drive E, Brampton, ON L6R 3J5 2.28km
-
Goodlife Fitness
11765 Bramalea Road, Brampton, ON L6R 1.61km -
Chinguacousy Wellness Centre
995 Peter Robertson Boulevard, Brampton, ON L6R 2E9 2.17km -
LA Fitness
2959 Bovaird Drive East, Brampton, ON L6T 3S1 3.06km
-
Shoppers Drug Mart
10665 Bramalea Road, Brampton, ON L6R 0C3 0.63km -
Guardian Drugs
630 Peter Robertson Boulevard, Brampton, ON L6R 1T4 2.44km -
Springdale Pharmacy
630 Peter Robertson Boulevard, Brampton, ON L6R 1T4 2.44km
-
B Boyz - Brampton
20 Dewside Drive, Unit 10, Brampton, ON L6R 3Y3 0.62km -
Domino's Pizza
10 Dewside Drive, Unit 15, Brampton, ON L6R 3Y3 0.62km -
Le Kochi Cuisine Restaurant
20 Dewside Drive, Unit D10, Brampton, ON L6R 3Y3 0.7km
-
Trinity Common Mall
210 Great Lakes Drive, Brampton, ON L6R 2K7 3.4km -
Bramalea City Centre
25 Peel Centre Drive, Brampton, ON L6T 3R5 6.14km -
Centennial Mall
227 Vodden Street E, Brampton, ON L6V 1N2 6.71km
-
Chalo Fresh
10682 Bramalea Road, Brampton, ON L6R 3P4 0.59km -
Indian Punjabi Bazaar
115 Fathertobin Road, Brampton, ON L6R 0L7 1.15km -
Sobeys
10970 Airport Road, Brampton, ON L6R 0E1 2.47km
-
LCBO
170 Sandalwood Pky E, Brampton, ON L6Z 1Y5 4.75km -
Lcbo
80 Peel Centre Drive, Brampton, ON L6T 4G8 6.41km -
The Beer Store
11 Worthington Avenue, Brampton, ON L7A 2Y7 9.9km
-
Shell
490 Great Lakes Drive, Brampton, ON L6R 0R2 2.57km -
Bramgate Volkswagen
15 Coachworks Cres, Brampton, ON L6R 3Y2 2.61km -
Shell
5 Great Lakes Drive, Brampton, ON L6R 2S5 3.61km
-
SilverCity Brampton Cinemas
50 Great Lakes Drive, Brampton, ON L6R 2K7 3.31km -
Rose Theatre Brampton
1 Theatre Lane, Brampton, ON L6V 0A3 8.35km -
Garden Square
12 Main Street N, Brampton, ON L6V 1N6 8.48km
-
Brampton Library, Springdale Branch
10705 Bramalea Rd, Brampton, ON L6R 0C1 0.47km -
Brampton Library
150 Central Park Dr, Brampton, ON L6T 1B4 6.14km -
Southfields Community Centre
225 Dougall Avenue, Caledon, ON L7C 2H1 5.23km
-
Brampton Civic Hospital
2100 Bovaird Drive, Brampton, ON L6R 3J7 2.46km -
William Osler Hospital
Bovaird Drive E, Brampton, ON 2.45km -
LifeLabs
2 Dewside Dr, Ste 201A, Brampton, ON L6R 0X5 0.61km
-
Chinguacousy Park
Central Park Dr (at Queen St. E), Brampton ON L6S 6G7 5.18km -
Humber Valley Parkette
282 Napa Valley Ave, Vaughan ON 12.58km -
Chatfield District Park
100 Lawford Rd, Woodbridge ON L4H 0Z5 18.19km
-
RBC Royal Bank
10555 Bramalea Rd (Sandalwood Rd), Brampton ON L6R 3P4 0.85km -
CIBC
380 Bovaird Dr E, Brampton ON L6Z 2S6 5.51km -
Scotiabank
66 Quarry Edge Dr (at Bovaird Dr.), Brampton ON L6V 4K2 6.46km
- 4 bath
- 4 bed
24 Trailhead Crescent, Brampton, Ontario • L6R 3H3 • Sandringham-Wellington
- 4 bath
- 4 bed
- 2000 sqft
27 Buttercup Lane, Brampton, Ontario • L6R 1M9 • Sandringham-Wellington
- 3 bath
- 4 bed
- 2000 sqft
86 Ridgefield Court, Brampton, Ontario • L6P 1B3 • Vales of Castlemore
- 4 bath
- 4 bed
- 2500 sqft
49 Australia Drive, Brampton, Ontario • L6R 3G1 • Sandringham-Wellington
- 4 bath
- 4 bed
26 Mountainberry Road, Brampton, Ontario • L6R 1J3 • Sandringham-Wellington
- 4 bath
- 4 bed
- 2000 sqft
92 Softneedle Avenue, Brampton, Ontario • L6R 1L2 • Sandringham-Wellington
- 4 bath
- 4 bed
- 2500 sqft
39 Rattlesnake Road, Brampton, Ontario • L6R 3B9 • Sandringham-Wellington
- 4 bath
- 4 bed
- 2500 sqft
154 Father Tobin Road, Brampton, Ontario • L6R 0E3 • Sandringham-Wellington














