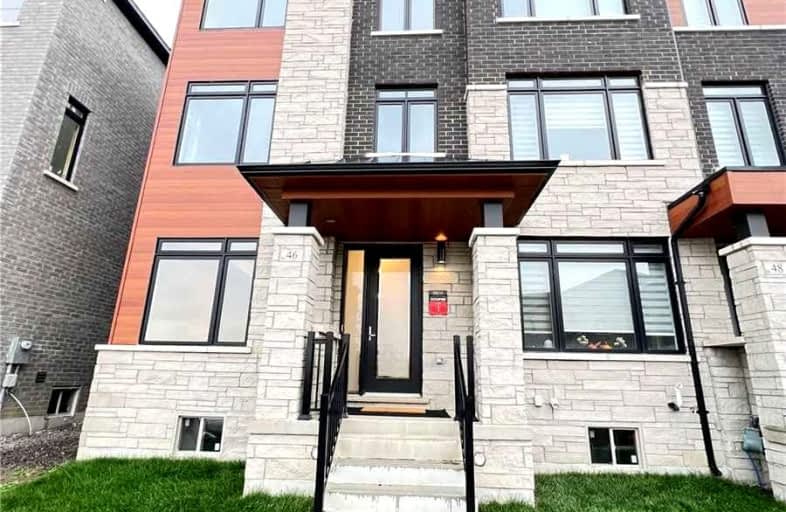
Castle Oaks P.S. Elementary School
Elementary: Public
3.08 km
Thorndale Public School
Elementary: Public
1.74 km
St. André Bessette Catholic Elementary School
Elementary: Catholic
1.50 km
Claireville Public School
Elementary: Public
1.15 km
Sir Isaac Brock P.S. (Elementary)
Elementary: Public
3.35 km
Beryl Ford
Elementary: Public
2.67 km
Ascension of Our Lord Secondary School
Secondary: Catholic
5.08 km
Holy Cross Catholic Academy High School
Secondary: Catholic
3.93 km
Lincoln M. Alexander Secondary School
Secondary: Public
5.11 km
Cardinal Ambrozic Catholic Secondary School
Secondary: Catholic
2.98 km
Castlebrooke SS Secondary School
Secondary: Public
2.37 km
St Thomas Aquinas Secondary School
Secondary: Catholic
5.48 km


