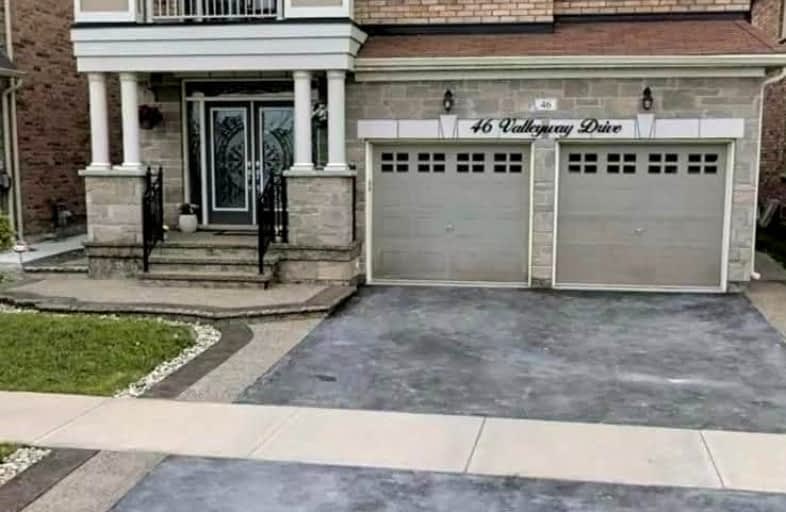Car-Dependent
- Most errands require a car.
47
/100
Good Transit
- Some errands can be accomplished by public transportation.
57
/100
Bikeable
- Some errands can be accomplished on bike.
63
/100

Mount Pleasant Village Public School
Elementary: Public
1.20 km
St. Jean-Marie Vianney Catholic Elementary School
Elementary: Catholic
1.02 km
Lorenville P.S. (Elementary)
Elementary: Public
0.50 km
James Potter Public School
Elementary: Public
0.67 km
Worthington Public School
Elementary: Public
1.88 km
Ingleborough (Elementary)
Elementary: Public
1.24 km
Jean Augustine Secondary School
Secondary: Public
0.97 km
Parkholme School
Secondary: Public
3.85 km
St. Roch Catholic Secondary School
Secondary: Catholic
0.73 km
Fletcher's Meadow Secondary School
Secondary: Public
3.54 km
David Suzuki Secondary School
Secondary: Public
2.22 km
St Edmund Campion Secondary School
Secondary: Catholic
3.21 km
-
Silver Creek Conservation Area
13500 Fallbrook Trail, Halton Hills ON 12.71km -
Staghorn Woods Park
855 Ceremonial Dr, Mississauga ON 13.12km -
Manor Hill Park
Ontario 13.43km
-
CIBC
150 Main St N, Brampton ON L6V 1N9 4.8km -
The Toronto-Dominion Bank
25 Peel Centre Dr, Brampton ON L6T 3R5 5.49km -
CIBC
7940 Hurontario St (at Steeles Ave.), Brampton ON L6Y 0B8 6.59km













