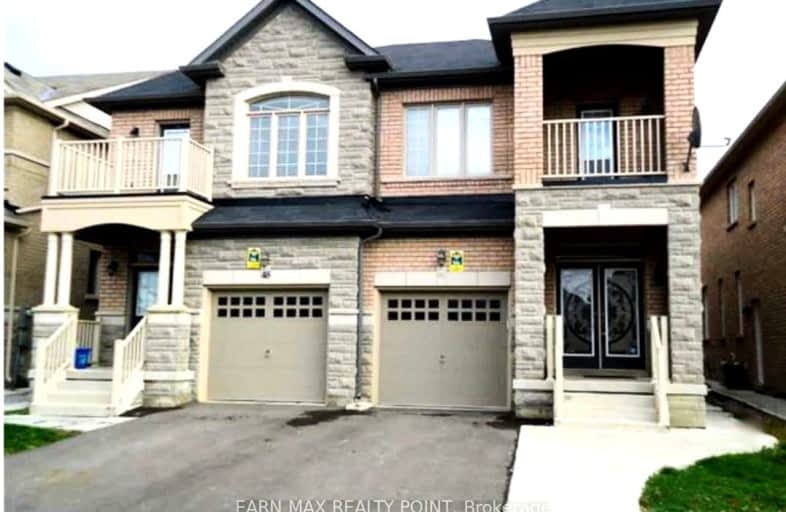Car-Dependent
- Almost all errands require a car.
Some Transit
- Most errands require a car.
Bikeable
- Some errands can be accomplished on bike.

Castle Oaks P.S. Elementary School
Elementary: PublicThorndale Public School
Elementary: PublicCastlemore Public School
Elementary: PublicClaireville Public School
Elementary: PublicSir Isaac Brock P.S. (Elementary)
Elementary: PublicBeryl Ford
Elementary: PublicHoly Name of Mary Secondary School
Secondary: CatholicHoly Cross Catholic Academy High School
Secondary: CatholicSandalwood Heights Secondary School
Secondary: PublicCardinal Ambrozic Catholic Secondary School
Secondary: CatholicCastlebrooke SS Secondary School
Secondary: PublicSt Thomas Aquinas Secondary School
Secondary: Catholic-
Food Basics
8910 Highway 50 F, Brampton 3.17km -
African Supermarket & Beauty Supplies
8887 The Gore Road, Brampton 3.29km -
Costco nw vaughan
55 New Huntington Road, Woodbridge 3.64km
-
LCBO
8260 Ontario 27, Woodbridge 4.28km -
Bevi Birra
7500 Ontario 27 Unit 20, Woodbridge 5.26km -
LCBO
9970 Airport Road, Brampton 5.47km
-
city hot pizza
225 Castle Oaks Crossing, Brampton 0.67km -
Kashmir Karahi Point
225 Castle Oaks Crossing, Brampton 0.67km -
Simply Indian Sweets & Restaurant
275 Gardenbrooke Trail Unit 106, Brampton 0.69km
-
McDonald's
235 Castle Oaks Crossing, Brampton 0.75km -
Starbucks
3995 Cottrelle Boulevard Unit 1, Brampton 1.99km -
Tim Hortons
9990 McVean Drive, Brampton 2.77km
-
CIBC Branch (Cash at ATM only)
245 Castle Oaks Crossing, Brampton 0.7km -
TD Canada Trust Branch and ATM
3978 Cottrelle Boulevard, Brampton 1.84km -
RBC Royal Bank
9980 McVean Drive, Brampton 2.72km
-
Petro-Canada Gas Station & Petro-Pass Truck Stop
9301 Highway 50, Vaughan 0.77km -
Pioneer - Gas Station
8765 Highway 50, Vaughan 1.49km -
Commercial Cardlock - Esso
6545 Langstaff Road, Kleinburg 2.43km
-
Harmony Yoga Centre
57 Mission Ridge Trail, Brampton 1.32km -
The Gym
10150 The Gore Road, Brampton 1.62km -
Gore Meadows Community Centre - Outdoor Rink
10100 The Gore Road, Brampton 1.63km
-
Train Station Park
25 Drummondville Drive, Brampton 0.28km -
Saigon Park Brampton
35 Almond Street, Brampton 0.33km -
Tony Rinomato Park
Brampton 0.97km
-
Gore Meadows Community Centre & Library
10150 The Gore Road, Brampton 1.64km -
Brampton Library - Gore Meadows Branch
10150 The Gore Road, Brampton 1.66km -
Punjabi Bhawan Toronto
80 Maritime Ontario Boulevard Unit #60, Brampton 5.86km
-
Gardenbrooke Medical Centre and Walk in
275 Gardenbrooke Trail Unit 109, Brampton 0.69km -
Medical Center
Cottrelle blvd, Highway 50, Brampton 1.79km -
Wellstart
Wellstar Place, Brampton 1.98km
-
Guardian - Castle Oaks Pharmacy
225 Castle Oaks Crossing, Brampton 0.68km -
Pharmasave Gardenbrooke Pharmacy
275 Gardenbrooke Trail Unit 110, Brampton 0.68km -
Evergreen Pharmacy (RxHealthmed)
9990 The Gore Road Unit 104, Brampton 1.4km
-
LA sellers
38, Brampton 0.5km -
Dollar Solutions Plus
3918 Cottrelle Boulevard, Brampton 1.79km -
Kanko West Inc
3938 Cottrelle Boulevard, Brampton 1.8km
-
Landmark Cinemas Caledon, Bolton
194 McEwan Drive East, Bolton 7.77km -
New Way Cinema - Videography & Photography - Toronto, Brampton, Mississauga, GTA
43 Mapleview Avenue, Brampton 8.57km
-
Island Grove Roti & Bar
4525 Ebenezer Road, Brampton 3.1km -
kickbox
80 Innovation Drive, Woodbridge 3.89km -
Bar 6ix Sports & Wings
40 Innovation Drive unit 6 & 7, Woodbridge 4km












