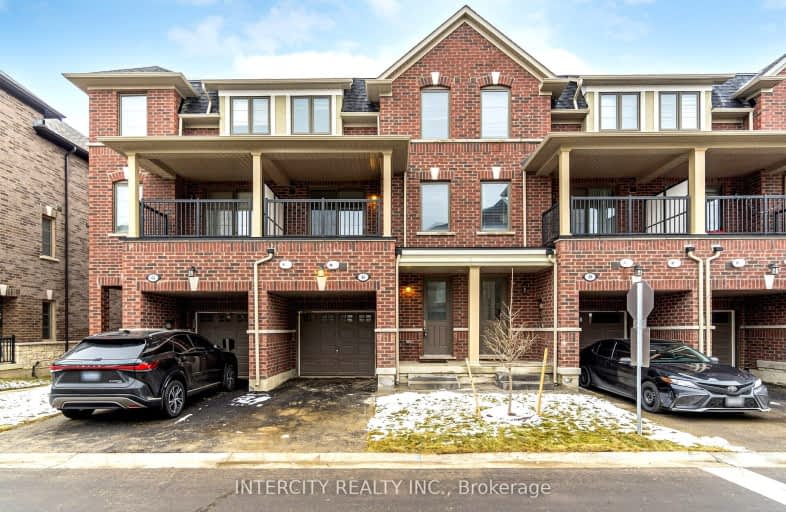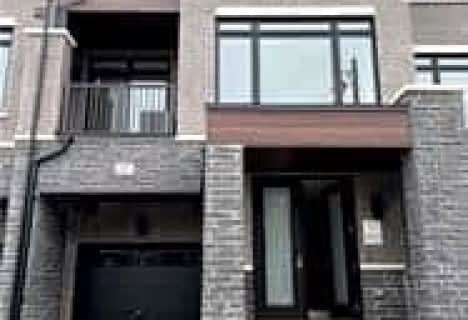Car-Dependent
- Almost all errands require a car.
20
/100
Good Transit
- Some errands can be accomplished by public transportation.
54
/100
Somewhat Bikeable
- Most errands require a car.
42
/100

Father Francis McSpiritt Catholic Elementary School
Elementary: Catholic
2.29 km
St. André Bessette Catholic Elementary School
Elementary: Catholic
1.50 km
Calderstone Middle Middle School
Elementary: Public
1.84 km
Red Willow Public School
Elementary: Public
2.28 km
Claireville Public School
Elementary: Public
2.16 km
Walnut Grove P.S. (Elementary)
Elementary: Public
2.68 km
Holy Name of Mary Secondary School
Secondary: Catholic
3.40 km
Chinguacousy Secondary School
Secondary: Public
3.87 km
Bramalea Secondary School
Secondary: Public
4.78 km
Cardinal Ambrozic Catholic Secondary School
Secondary: Catholic
3.54 km
Castlebrooke SS Secondary School
Secondary: Public
3.26 km
St Thomas Aquinas Secondary School
Secondary: Catholic
2.66 km
-
Dunblaine Park
Brampton ON L6T 3H2 4.12km -
Chinguacousy Park
Central Park Dr (at Queen St. E), Brampton ON L6S 6G7 4.5km -
Knightsbridge Park
Knightsbridge Rd (Central Park Dr), Bramalea ON 4.92km
-
TD Bank Financial Group
3978 Cottrelle Blvd, Brampton ON L6P 2R1 3.85km -
Scotiabank
160 Yellow Avens Blvd (at Airport Rd.), Brampton ON L6R 0M5 5.08km -
Scotia Bank
7205 Goreway Dr (Morning Star), Mississauga ON L4T 2T9 5.56km





