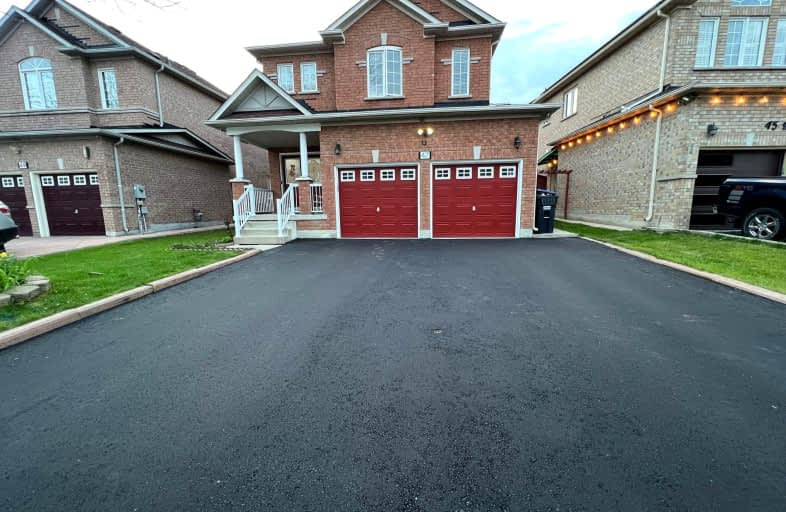Somewhat Walkable
- Some errands can be accomplished on foot.
50
/100
Good Transit
- Some errands can be accomplished by public transportation.
55
/100
Somewhat Bikeable
- Most errands require a car.
46
/100

Castle Oaks P.S. Elementary School
Elementary: Public
2.54 km
Thorndale Public School
Elementary: Public
1.09 km
St. André Bessette Catholic Elementary School
Elementary: Catholic
0.81 km
Calderstone Middle Middle School
Elementary: Public
1.90 km
Claireville Public School
Elementary: Public
0.15 km
Beryl Ford
Elementary: Public
2.14 km
Holy Name of Mary Secondary School
Secondary: Catholic
5.70 km
Ascension of Our Lord Secondary School
Secondary: Catholic
5.52 km
Lincoln M. Alexander Secondary School
Secondary: Public
5.74 km
Cardinal Ambrozic Catholic Secondary School
Secondary: Catholic
2.10 km
Castlebrooke SS Secondary School
Secondary: Public
1.54 km
St Thomas Aquinas Secondary School
Secondary: Catholic
4.96 km
-
Humber Valley Parkette
282 Napa Valley Ave, Vaughan ON 6.16km -
Panorama Park
Toronto ON 7.41km -
Summerlea Park
2 Arcot Blvd, Toronto ON M9W 2N6 10.43km
-
TD Bank Financial Group
3978 Cottrelle Blvd, Brampton ON L6P 2R1 1.58km -
RBC Royal Bank
6140 Hwy 7, Woodbridge ON L4H 0R2 3.72km -
RBC Royal Bank
7 Sunny Meadow Blvd, Brampton ON L6R 1W7 6.17km














