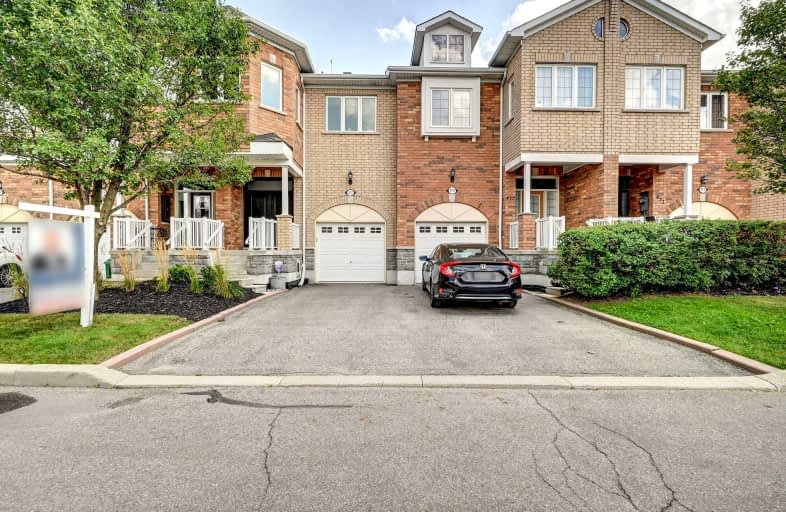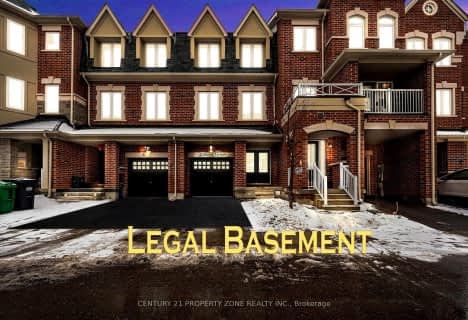Somewhat Walkable
- Some errands can be accomplished on foot.
68
/100
Good Transit
- Some errands can be accomplished by public transportation.
53
/100
Somewhat Bikeable
- Most errands require a car.
45
/100

Madoc Drive Public School
Elementary: Public
1.23 km
Harold F Loughin Public School
Elementary: Public
0.67 km
Father C W Sullivan Catholic School
Elementary: Catholic
0.88 km
Gordon Graydon Senior Public School
Elementary: Public
1.16 km
ÉÉC Sainte-Jeanne-d'Arc
Elementary: Catholic
0.59 km
Russell D Barber Public School
Elementary: Public
1.30 km
Archbishop Romero Catholic Secondary School
Secondary: Catholic
3.29 km
Judith Nyman Secondary School
Secondary: Public
2.33 km
Chinguacousy Secondary School
Secondary: Public
2.91 km
Central Peel Secondary School
Secondary: Public
1.78 km
Cardinal Leger Secondary School
Secondary: Catholic
3.32 km
North Park Secondary School
Secondary: Public
0.88 km
-
Chinguacousy Park
Central Park Dr (at Queen St. E), Brampton ON L6S 6G7 2.01km -
Dunblaine Park
Brampton ON L6T 3H2 3.5km -
Kaneff Park
Pagebrook Crt, Brampton ON L6Y 2N4 5.56km
-
CIBC
380 Bovaird Dr E, Brampton ON L6Z 2S6 2.95km -
Scotiabank
66 Quarry Edge Dr (at Bovaird Dr.), Brampton ON L6V 4K2 3.28km -
CIBC
60 Bramalea Rd (btwn Steeles & Avondale), Brampton ON L6T 2W8 3.92km






