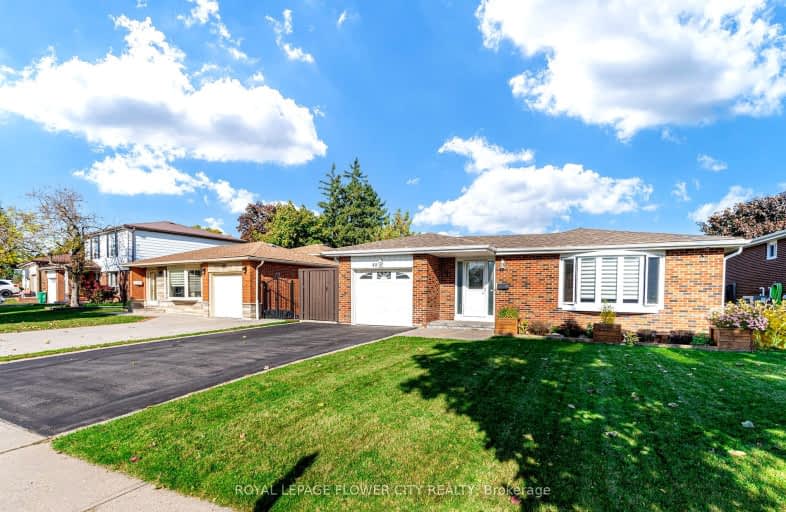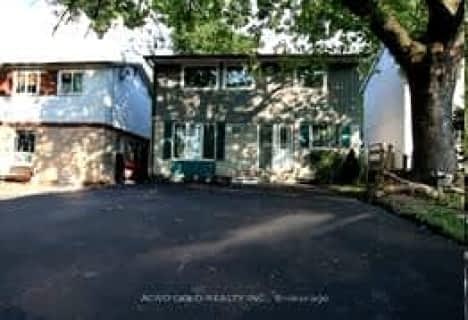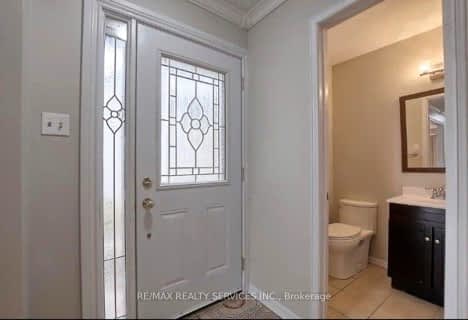Somewhat Walkable
- Some errands can be accomplished on foot.
69
/100
Good Transit
- Some errands can be accomplished by public transportation.
62
/100
Bikeable
- Some errands can be accomplished on bike.
51
/100

Hilldale Public School
Elementary: Public
0.65 km
Georges Vanier Catholic School
Elementary: Catholic
0.74 km
Grenoble Public School
Elementary: Public
1.11 km
St Jean Brebeuf Separate School
Elementary: Catholic
0.69 km
Goldcrest Public School
Elementary: Public
0.17 km
Greenbriar Senior Public School
Elementary: Public
0.93 km
Judith Nyman Secondary School
Secondary: Public
0.96 km
Holy Name of Mary Secondary School
Secondary: Catholic
0.64 km
Chinguacousy Secondary School
Secondary: Public
1.18 km
Bramalea Secondary School
Secondary: Public
1.77 km
North Park Secondary School
Secondary: Public
2.45 km
St Thomas Aquinas Secondary School
Secondary: Catholic
1.37 km
-
Meadowvale Conservation Area
1081 Old Derry Rd W (2nd Line), Mississauga ON L5B 3Y3 11.34km -
Fairwind Park
181 Eglinton Ave W, Mississauga ON L5R 0E9 14.67km -
Mississauga Valley Park
1275 Mississauga Valley Blvd, Mississauga ON L5A 3R8 16.76km
-
Scotiabank
25 Peel Centre Dr (At Lisa St), Brampton ON L6T 3R5 1.69km -
Scotiabank
284 Queen St E (at Hansen Rd.), Brampton ON L6V 1C2 3.84km -
Scotiabank
10645 Bramalea Rd (Sandalwood), Brampton ON L6R 3P4 4.44km














