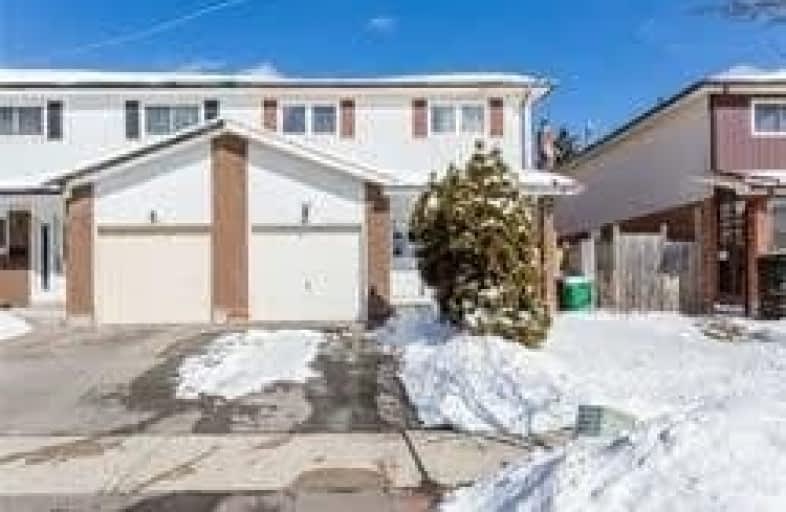
École élémentaire Carrefour des Jeunes
Elementary: Public
0.66 km
St Anne Separate School
Elementary: Catholic
0.50 km
Sir John A. Macdonald Senior Public School
Elementary: Public
0.32 km
St Joachim Separate School
Elementary: Catholic
1.26 km
Agnes Taylor Public School
Elementary: Public
0.99 km
Kingswood Drive Public School
Elementary: Public
0.21 km
Archbishop Romero Catholic Secondary School
Secondary: Catholic
1.79 km
Central Peel Secondary School
Secondary: Public
1.41 km
Cardinal Leger Secondary School
Secondary: Catholic
2.43 km
Heart Lake Secondary School
Secondary: Public
2.34 km
North Park Secondary School
Secondary: Public
2.61 km
Notre Dame Catholic Secondary School
Secondary: Catholic
2.15 km



