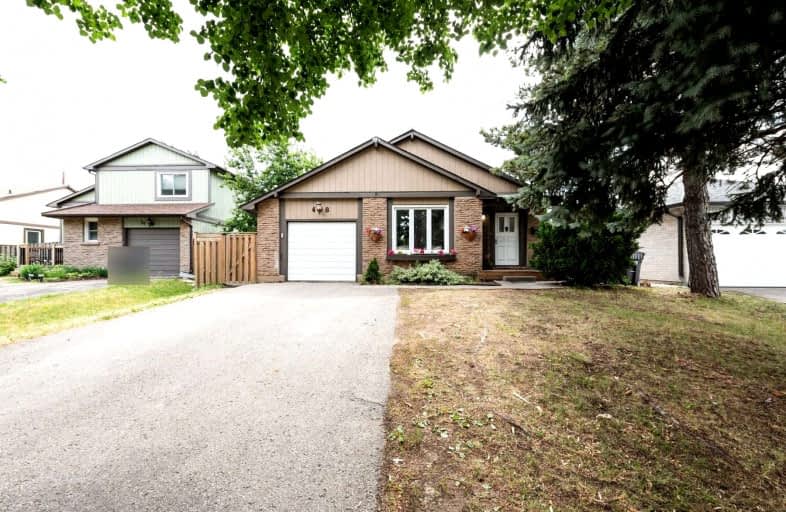
Sacred Heart Separate School
Elementary: CatholicSt Agnes Separate School
Elementary: CatholicSt Leonard School
Elementary: CatholicConestoga Public School
Elementary: PublicRobert H Lagerquist Senior Public School
Elementary: PublicTerry Fox Public School
Elementary: PublicHarold M. Brathwaite Secondary School
Secondary: PublicHeart Lake Secondary School
Secondary: PublicNorth Park Secondary School
Secondary: PublicNotre Dame Catholic Secondary School
Secondary: CatholicLouise Arbour Secondary School
Secondary: PublicSt Marguerite d'Youville Secondary School
Secondary: Catholic- 5 bath
- 5 bed
- 2500 sqft
28 Sussexvale Drive, Brampton, Ontario • L6R 3S1 • Sandringham-Wellington





